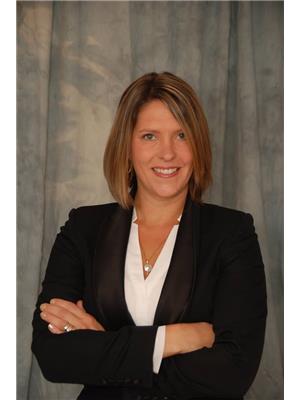593 4th Street A W, Owen Sound
- Bedrooms: 4
- Bathrooms: 4
- Living area: 3910 square feet
- Type: Residential
- Added: 7 days ago
- Updated: 6 days ago
- Last Checked: 1 days ago
You will be impressed as soon as you step into the foyer and greeted with the circular staircase of this large family home located in a sought after Westside neighbourhood! Great corner lot with plenty of yard space plus views of the Escarpment and easy access to the Bruce Trail. This 4 bedroom, 4 bath home boasts just under 4000 sq. ft of finished living space. Recently renovated eat-in kitchen with a formal dining room. Main floor sunken family room with a natural gas fireplace. Oversized primary suite with ensuite has multiple closets. 3 additional bedrooms on the second floor plus a sitting area. Hot tub room with heated floors and patio doors that lead out to a private patio area. If you still need more space the basement is finished with another recreation room, office and bathroom. Attached double car garage and interlocking driveway. Contact your REALTOR® today to schedule a private showing! (id:1945)
powered by

Property Details
- Cooling: Central air conditioning
- Heating: Forced air, Natural gas
- Stories: 2
- Year Built: 1978
- Structure Type: House
- Exterior Features: Stone, Aluminum siding
- Architectural Style: 2 Level
Interior Features
- Basement: Finished, Full
- Appliances: Washer, Refrigerator, Central Vacuum, Dishwasher, Stove, Dryer
- Living Area: 3910
- Bedrooms Total: 4
- Bathrooms Partial: 2
- Above Grade Finished Area: 2805
- Below Grade Finished Area: 1105
- Above Grade Finished Area Units: square feet
- Below Grade Finished Area Units: square feet
- Above Grade Finished Area Source: Listing Brokerage
- Below Grade Finished Area Source: Listing Brokerage
Exterior & Lot Features
- Lot Features: Gazebo
- Water Source: Municipal water
- Parking Total: 6
- Parking Features: Attached Garage
Location & Community
- Directions: Southeast Corner of 6th Ave W and 4th St A W
- Common Interest: Freehold
- Street Dir Suffix: West
- Subdivision Name: Owen Sound
- Community Features: Quiet Area, Community Centre
Utilities & Systems
- Sewer: Municipal sewage system
- Utilities: Natural Gas
Tax & Legal Information
- Tax Annual Amount: 7832
- Zoning Description: R1
Room Dimensions
This listing content provided by REALTOR.ca has
been licensed by REALTOR®
members of The Canadian Real Estate Association
members of The Canadian Real Estate Association
















