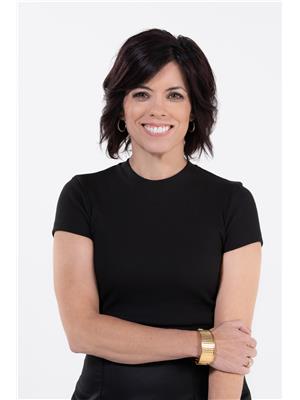92 Shrewsbury Drive, Whitby Brooklin
- Bedrooms: 2
- Bathrooms: 2
- Type: Townhouse
- Added: 104 days ago
- Updated: 48 days ago
- Last Checked: 14 hours ago
A perfect place to call home. This beautiful townhouse at the edge of Brooklin is perfect for first time home buyers, a couple looking to start a family in a wonderful community or an investor looking for that perfect rental property. With plenty of amenities nearby, including parks, schools and public transit. This home boasts a fully fenced yard with irrigation system, Ring doorbell as well as Ring security flood light above the garage and new vinyl laminate flooring. Driveway sealed July 2024, ducts cleaned August 2024, furnace installed 2019, A/C unit installed 2023 (id:1945)
powered by

Property DetailsKey information about 92 Shrewsbury Drive
- Cooling: Central air conditioning
- Heating: Forced air, Natural gas
- Stories: 2
- Structure Type: Row / Townhouse
- Exterior Features: Vinyl siding, Brick Facing
- Foundation Details: Poured Concrete
Interior FeaturesDiscover the interior design and amenities
- Basement: Unfinished, N/A
- Flooring: Laminate, Ceramic
- Appliances: Central Vacuum, Dryer, Water Heater - Tankless
- Bedrooms Total: 2
- Bathrooms Partial: 1
Exterior & Lot FeaturesLearn about the exterior and lot specifics of 92 Shrewsbury Drive
- Water Source: Municipal water
- Parking Total: 3
- Parking Features: Garage
- Lot Size Dimensions: 23 x 110.4 FT
Location & CommunityUnderstand the neighborhood and community
- Directions: THICKSON / COLUMBUS
- Common Interest: Freehold
- Community Features: Community Centre
Utilities & SystemsReview utilities and system installations
- Sewer: Sanitary sewer
- Utilities: Sewer
Tax & Legal InformationGet tax and legal details applicable to 92 Shrewsbury Drive
- Tax Annual Amount: 4659.96
- Zoning Description: A
Room Dimensions
| Type | Level | Dimensions |
| Living room | Main level | 3.51 x 4.62 |
| Dining room | Main level | 3.51 x 4.62 |
| Kitchen | Main level | 2.59 x 3.94 |
| Primary Bedroom | Second level | 4.47 x 3.94 |
| Bedroom 2 | Second level | 4.27 x 3.35 |

This listing content provided by REALTOR.ca
has
been licensed by REALTOR®
members of The Canadian Real Estate Association
members of The Canadian Real Estate Association
Nearby Listings Stat
Active listings
3
Min Price
$799,900
Max Price
$1,534,990
Avg Price
$1,288,293
Days on Market
130 days
Sold listings
0
Min Sold Price
$0
Max Sold Price
$0
Avg Sold Price
$0
Days until Sold
days












