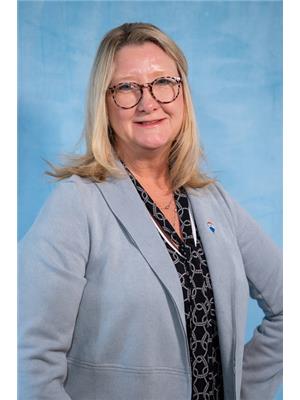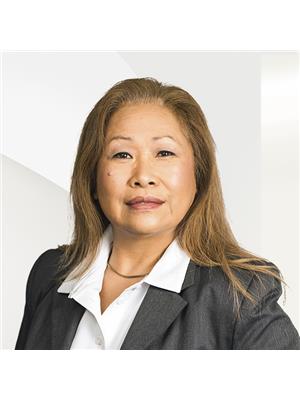3 1 540 Mary Street E, Whitby
- Bedrooms: 3
- Bathrooms: 1
- Type: Townhouse
- Added: 59 days ago
- Updated: 32 days ago
- Last Checked: 12 hours ago
Welcome To This Beautifully Renovated And Spacious 3-Bedroom Condo, Perfectly Designed For Modern Living. Nestled In A Prime Location, This Adorable Home Boasts Ample Living Space With An Open-Concept Layout That Seamlessly Connects The Living, Dining, And Kitchen Areas. The Open Concept Kitchen Offers Stainless Steel Appliances, Custom Backsplash And Lots Of Cupboard Space. Step Outside To The Private Patio, Complete With A BBQ Area, Ideal For Entertaining Friends And Family. Enjoy The Convenience Of Being Within Walking Distance To Downtown Whitby, Where You Can Explore A Vibrant Array Of Shops, Restaurants, And Entertainment Options. With Easy Access To All Major Highways, Commuting Is A Breeze, Making This Condo The Perfect Blend Of Luxury And Practicality. (id:1945)
powered by

Property DetailsKey information about 3 1 540 Mary Street E
- Cooling: Window air conditioner
- Heating: Baseboard heaters, Electric
- Structure Type: Row / Townhouse
- Exterior Features: Brick, Aluminum siding
Interior FeaturesDiscover the interior design and amenities
- Flooring: Laminate
- Appliances: Refrigerator, Stove, Range, Dryer, Water Heater
- Bedrooms Total: 3
Exterior & Lot FeaturesLearn about the exterior and lot specifics of 3 1 540 Mary Street E
- Parking Total: 1
Location & CommunityUnderstand the neighborhood and community
- Directions: Mary St E / Garden Street
- Common Interest: Condo/Strata
- Street Dir Suffix: East
- Community Features: Pet Restrictions
Property Management & AssociationFind out management and association details
- Association Fee: 555.31
- Association Name: Guardian Property Management
- Association Fee Includes: Common Area Maintenance, Water, Insurance, Parking
Tax & Legal InformationGet tax and legal details applicable to 3 1 540 Mary Street E
- Tax Annual Amount: 2361.55
Room Dimensions

This listing content provided by REALTOR.ca
has
been licensed by REALTOR®
members of The Canadian Real Estate Association
members of The Canadian Real Estate Association
Nearby Listings Stat
Active listings
6
Min Price
$479,000
Max Price
$2,500,000
Avg Price
$907,633
Days on Market
94 days
Sold listings
4
Min Sold Price
$499,900
Max Sold Price
$659,900
Avg Sold Price
$584,925
Days until Sold
11 days
Nearby Places
Additional Information about 3 1 540 Mary Street E


































