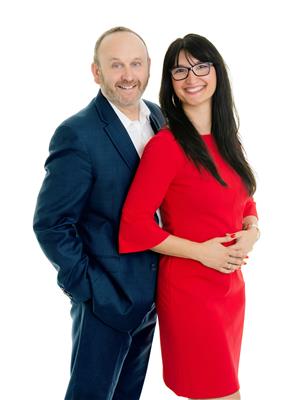68 Croxall Boulevard, Whitby Brooklin
- Bedrooms: 5
- Bathrooms: 5
- Type: Residential
Source: Public Records
Note: This property is not currently for sale or for rent on Ovlix.
We have found 6 Houses that closely match the specifications of the property located at 68 Croxall Boulevard with distances ranging from 2 to 10 kilometers away. The prices for these similar properties vary between 899,000 and 1,149,000.
Nearby Listings Stat
Active listings
2
Min Price
$1,880,000
Max Price
$2,999,000
Avg Price
$2,439,500
Days on Market
37 days
Sold listings
0
Min Sold Price
$0
Max Sold Price
$0
Avg Sold Price
$0
Days until Sold
days
Property Details
- Cooling: Central air conditioning
- Heating: Forced air, Natural gas
- Stories: 2
- Structure Type: House
- Exterior Features: Brick
- Foundation Details: Unknown
Interior Features
- Basement: Finished, Full, Walk out
- Flooring: Hardwood, Laminate, Carpeted
- Appliances: Range, Oven - Built-In, Window Coverings, Garage door opener, Garage door opener remote(s), Water Heater
- Bedrooms Total: 5
- Fireplaces Total: 2
- Bathrooms Partial: 1
Exterior & Lot Features
- Lot Features: Wooded area, Irregular lot size, Ravine, Backs on greenbelt, In-Law Suite
- Water Source: Municipal water
- Parking Total: 4
- Parking Features: Attached Garage
- Building Features: Fireplace(s)
- Lot Size Dimensions: 54.8 x 126.7 FT ; Irreg - 57.83, 106.03 (see attached Geo)
Location & Community
- Directions: Baldwin & Croxall
- Common Interest: Freehold
Utilities & Systems
- Sewer: Sanitary sewer
- Utilities: Sewer, Cable
Tax & Legal Information
- Tax Annual Amount: 11075.26
- Zoning Description: Residential
Picturesque WOODED RAVINE setting! Stunning 4+1 bedroom, 5 bath Tribute family home nestled on a tranquil ravine lot in Brooklin! Incredible manicured landscaping with interlocking drive & walkway. Immaculate finishes throughout featuring engineered hardwood floors including stairs with elegant wrought iron spindles, pot lighting & fresh neutral decor throughout. Designed with entertaining in mind with formal sunken living room & dining room with coffered ceiling. Gourmet kitchen boasting granite counters, backsplash, built-in stainless steel appliances including gas cooktop, double oven/micro, pantry, large centre island with breakfast bar & sliding glass walk-out to a large deck with panoramic wooded ravine views, fenced yard, interlock patio & relaxing barrel sauna! Impressive family room with cozy gas fireplace accented by custom built-ins & picture window overlooking the backyard oasis. Convenient main floor office, laundry room with separate side door & garage access with additional side door entry. Upstairs offers 4 generous bedrooms including the primary retreat with walk-in closet & spa like 4pc ensuite. 2nd bedroom with walk-in closet & 4pc ensuite. 3rd/4th bedrooms with shared jack & jill ensuite bath! Room to grow in the finished walk-out basement with 5th bedroom, spacious rec room with gas fireplace, huge AG windows, 3pc bath & gorgeous in-law suite. Situated walking distance to schools, parks, downtown Brooklin shops, golf & easy hwy access for commuters!








