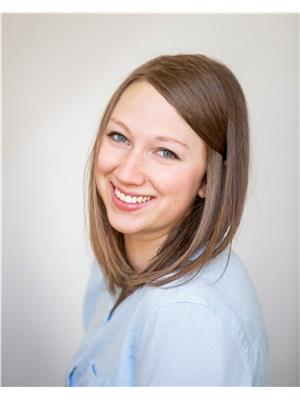1 Drummond Concession 9 A Road, Perth
- Bedrooms: 3
- Bathrooms: 3
- Type: Residential
- Added: 164 days ago
- Updated: 164 days ago
- Last Checked: 10 hours ago
TO BE BUILT FOR 2025 OCCUPANCY! Don't miss this 3 bed + office/den, 2.5 bath custom bungalow by Eric Clement Construction Ltd; located on a 1.5 Acre private lot on a quiet street across from Mississippi Lake. A great layout boasting 2035 sq.ft of living space complimented by 9ft. ceilings, hardwood/ceramic flooring & quality workmanship throughout. The best part - you get to CHOOSE the finishings! The functional, well thought out floor plan offers open concept living space w/ custom gourmet kitchen, master bedroom w/ ensuite & walk-in closet, two further generous sized bedrooms, den/office space, mudroom, laundry room & full bath. Spacious unfinished walkout basement (w/ 3pc rough-in) offers abundance of potential to complete how you want! Outdoor large elevated deck (198 sq.ft.) & lots or privacy! 3 car garage (815 sq.ft). South facing backyard & nothing but peaceful & tranquil surroundings! Plenty of amenities in nearby Perth & Carleton Place! Don't miss out on your dream home! (id:1945)
powered by

Property DetailsKey information about 1 Drummond Concession 9 A Road
- Cooling: Air exchanger, Heat Pump
- Heating: Forced air, Propane
- Stories: 1
- Year Built: 2025
- Structure Type: House
- Exterior Features: Stone, Vinyl, Wood siding
- Foundation Details: Poured Concrete
- Architectural Style: Bungalow
Interior FeaturesDiscover the interior design and amenities
- Basement: Unfinished, Full
- Flooring: Hardwood, Ceramic
- Bedrooms Total: 3
- Bathrooms Partial: 1
Exterior & Lot FeaturesLearn about the exterior and lot specifics of 1 Drummond Concession 9 A Road
- View: Lake view
- Lot Features: Private setting, Other
- Water Source: Drilled Well
- Parking Total: 10
- Parking Features: Attached Garage, Surfaced
- Lot Size Dimensions: 196.85 ft X 332 ft
Location & CommunityUnderstand the neighborhood and community
- Common Interest: Freehold
Utilities & SystemsReview utilities and system installations
- Sewer: Septic System
Tax & Legal InformationGet tax and legal details applicable to 1 Drummond Concession 9 A Road
- Tax Year: 2023
- Parcel Number: 000000000
- Zoning Description: Rural
Room Dimensions

This listing content provided by REALTOR.ca
has
been licensed by REALTOR®
members of The Canadian Real Estate Association
members of The Canadian Real Estate Association
Nearby Listings Stat
Active listings
1
Min Price
$1,161,500
Max Price
$1,161,500
Avg Price
$1,161,500
Days on Market
164 days
Sold listings
0
Min Sold Price
$0
Max Sold Price
$0
Avg Sold Price
$0
Days until Sold
days
Nearby Places
Additional Information about 1 Drummond Concession 9 A Road





















