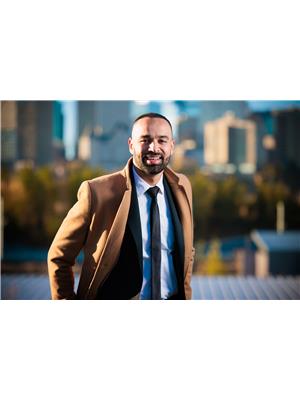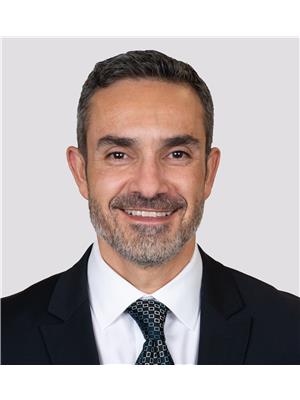4 Kendall Cr, St Albert
- Bedrooms: 5
- Bathrooms: 5
- Living area: 266.57 square meters
- Type: Residential
Source: Public Records
Note: This property is not currently for sale or for rent on Ovlix.
We have found 6 Houses that closely match the specifications of the property located at 4 Kendall Cr with distances ranging from 2 to 10 kilometers away. The prices for these similar properties vary between 485,000 and 724,900.
Nearby Places
Name
Type
Address
Distance
Servus Credit Union Place
Establishment
400 Campbell Rd
0.7 km
Sturgeon Community Hospital
Hospital
201 Boudreau Rd
3.0 km
Boston Pizza
Restaurant
585 St Albert Rd #80
3.0 km
Bellerose Composite High School
School
St Albert
4.9 km
Tim Hortons
Cafe
CFB Edmonton
6.9 km
Costco Wholesale
Pharmacy
12450 149 St NW
7.2 km
Edmonton Garrison
Establishment
Edmonton
7.7 km
Canadian Forces Base Edmonton
Airport
Edmonton
8.1 km
Queen Elizabeth High School
School
9425 132 Ave NW
8.7 km
TELUS World of Science Edmonton
Museum
11211 142 St NW
9.3 km
Ross Sheppard High School
School
13546 111 Ave
9.5 km
Edmonton Christian West School
School
Edmonton
9.8 km
Property Details
- Cooling: Central air conditioning
- Heating: Forced air
- Stories: 2
- Year Built: 2000
- Structure Type: House
Interior Features
- Basement: Finished, Full
- Appliances: Washer, Refrigerator, Dishwasher, Stove, Dryer, Oven - Built-In, Hood Fan, See remarks, Storage Shed, Window Coverings, Garage door opener, Garage door opener remote(s)
- Living Area: 266.57
- Bedrooms Total: 5
- Fireplaces Total: 1
- Bathrooms Partial: 2
- Fireplace Features: Gas, Unknown
Exterior & Lot Features
- Lot Features: Cul-de-sac, See remarks, No Smoking Home
- Parking Features: Attached Garage, Oversize
Location & Community
- Common Interest: Freehold
Tax & Legal Information
- Parcel Number: 113767
Additional Features
- Photos Count: 45
Located on a quiet crescent in Kingswood this 5 bedroom, 5 bathroom, 2870 sqft 2 storey with triple oversized garage & RV parking is perfect for the whole family. Features include custom millwork throughout, sundrenched rooms, banks of windows hardwood flooring, chef's granite kitchen, breakfast bar island/table combination, dining nook, large family room with feature stacked stone fireplace, main floor office, spiral designer staircase. The upper level features a huge bonus room, 3 large bedrooms, 2 w/ a 5 piece Jack & Jill ensuite & the primary suite with a spa-inspired 5-piece en-suite featuring stand-alone tub & stacked stone fireplace & expansive walk-in closet. The lower level is fully developed, with in-floor heating, 9' ceilings, 2 recreation rooms one with a wet bar divided by a 3 sided gas fireplace, 2 bedrooms with a Jack & Jill bathroom, 2pc bath & ample storage space. Extras include large main floor laundry room with granite countertops and loads of cabinetry, central A/C & drive through bay. (id:1945)










