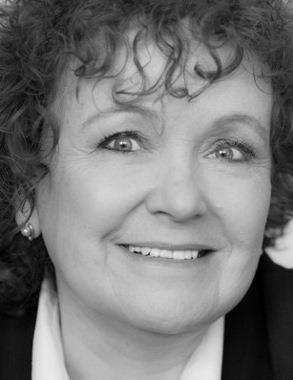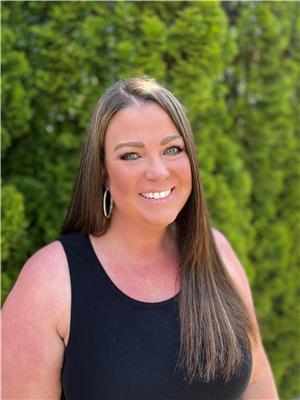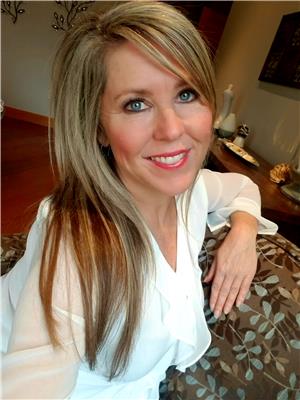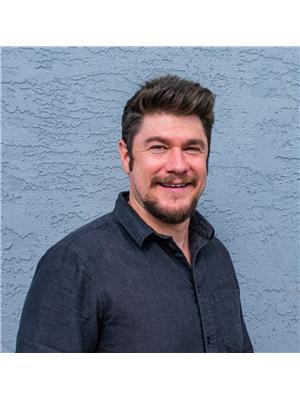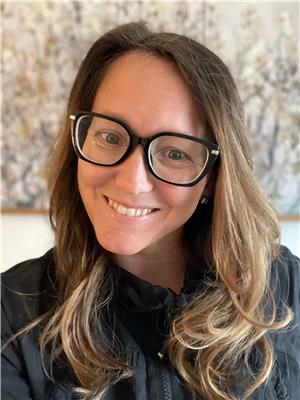3800 24 Avenue Unit 108 Lot 8, Vernon
- Bedrooms: 1
- Bathrooms: 1
- Living area: 598 square feet
- Type: Apartment
- Added: 33 days ago
- Updated: 30 days ago
- Last Checked: 22 hours ago
Welcome to Willow Brook Manor, where this delightful ground-floor end unit apartment combines comfort and convenience. Spanning roughly 600 square feet, this 1 bedroom, 1 bathroom gem includes a well-equipped kitchen with a dishwasher, modern cabinets, and a quaint dining nook. The updated bathroom features a new vanity, new mirror and ample storage, enhancing the home's appeal. Enjoy the ease of entry with this on-grade unit, avoiding stairs entirely. A rare find, the fenced backyard offers a private outdoor area with grass and patio, ideal for your BBQ, for gardening or relaxing with a small pet. Willow Brook Manor has recently undergone upgrades such as exterior painting and roof work. Residents can take advantage of the communal courtyard, complete with inviting patios, picnic tables, and a pool for sunny days. Convenience extends to a shared laundry facility just across the courtyard. Parking is hassle-free with a covered stall protecting your car and additional storage inside the apartment and at your parking spot. In short, this ground-floor apartment at Willow Brook Manor features updated interiors and a private yard, all with easy access in a prime location. The monthly strata fees are $329.55 and the hot water tank was replaced in 2021. Move in Ready! (id:1945)
powered by

Property Details
- Cooling: Wall unit
- Heating: Baseboard heaters, Electric
- Stories: 1
- Year Built: 1977
- Structure Type: Apartment
Interior Features
- Living Area: 598
- Bedrooms Total: 1
Exterior & Lot Features
- Water Source: Municipal water
- Parking Total: 1
- Pool Features: Pool, Inground pool, Outdoor pool
- Parking Features: Covered, Stall, Rear
- Building Features: Storage - Locker, Laundry - Coin Op
Location & Community
- Common Interest: Condo/Strata
- Community Features: Pet Restrictions, Rentals Allowed
Property Management & Association
- Association Fee: 329.55
- Association Fee Includes: Property Management, Waste Removal, Ground Maintenance, Water, Insurance, Other, See Remarks, Recreation Facilities, Reserve Fund Contributions, Sewer
Utilities & Systems
- Sewer: Municipal sewage system
Tax & Legal Information
- Zoning: Unknown
- Parcel Number: 002-608-197
- Tax Annual Amount: 877.59
Room Dimensions
This listing content provided by REALTOR.ca has
been licensed by REALTOR®
members of The Canadian Real Estate Association
members of The Canadian Real Estate Association










