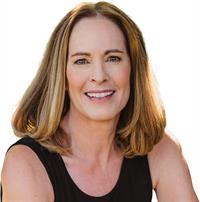5018 Headquarters Rd, Courtenay
- Bedrooms: 3
- Bathrooms: 3
- Living area: 2317 square feet
- Type: Residential
- Added: 99 days ago
- Updated: 12 days ago
- Last Checked: 11 hours ago
Country living just minutes to town, surrounded by pastoral views w/ the illusion of acreage but convenience of .48 acre RU-ALR lot- zoned for 2ndary dwelling. This rare sized property in coveted area is home to a 2010 Lawmar Constructed main level living home w/3 bdrms up & a den (or 4th bdrm) on the main. Updated bright modern kitchen w/quartz counters, eating bar & stainless appliance pckg w/dining adjacent. Lots of room for your country sized table. Spacious living room w/ cathedral ceiling, elec fp & surrounding windows to take in the views. Bright upstairs bdrms, primary w/ walk-in closet & 3 piece bath. New jetted tub in 2016 in main & hot tub w/ automated lift cover for those rainy days. Added conveniences; drive through circular driveway, easy maintenance landscaping, dble garage, separate laundry room w/sink, heated kitchen & bathroom floors, new hot water tank, bdrm ceiling fans & walk to high school, Exhibition Grounds & Sports Complex. Septic 2010, Drilled well 2012. (id:1945)
powered by

Property Details
- Cooling: None
- Heating: Baseboard heaters, Electric
- Year Built: 2010
- Structure Type: House
Interior Features
- Living Area: 2317
- Bedrooms Total: 3
- Fireplaces Total: 1
- Above Grade Finished Area: 1912
- Above Grade Finished Area Units: square feet
Exterior & Lot Features
- View: Mountain view
- Lot Features: Level lot, Park setting, Private setting, Other
- Lot Size Units: square feet
- Parking Total: 4
- Lot Size Dimensions: 20882
Location & Community
- Common Interest: Freehold
Tax & Legal Information
- Zoning: Residential
- Parcel Number: 025-497-979
- Tax Annual Amount: 3255.17
- Zoning Description: RU-ALR
Room Dimensions
This listing content provided by REALTOR.ca has
been licensed by REALTOR®
members of The Canadian Real Estate Association
members of The Canadian Real Estate Association


















