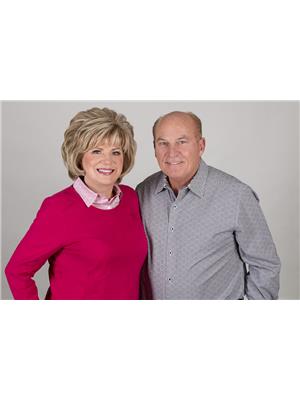5117 Thornburn Drive, Burlington
- Bedrooms: 4
- Bathrooms: 3
- Living area: 1182 square feet
- Type: Townhouse
- Added: 7 days ago
- Updated: 2 days ago
- Last Checked: 4 hours ago
5117 Thornburn Drive is an exquisite freehold townhome located in one of Burlington’s most sought-after neighborhoods. This stunning residence blends modern elegance with comfortable living, featuring 3+1 bedrooms and 3 bathrooms—ideal for families and entertainers alike. As you approach, you’ll be welcomed by a beautifully landscaped front yard and impressive curb appeal. The aggregate and stamped concrete surrounding the home enhances its aesthetic while providing a durable, stylish outdoor space. Recently replaced high-end windows and exterior doors ensure energy efficiency and a seamless indoor-outdoor flow. Inside, discover a meticulously designed interior that exudes luxury. The main level boasts gleaming hardwood floors and a cozy gas fireplace, creating an inviting atmosphere for gatherings. The open-concept layout is highlighted by 20 strategically placed pot lights that illuminate stunning custom tiling and high-quality finishes. The kitchen features granite countertops, modern cabinetry, and four appliances. The second-floor hosts three lovely bedrooms, each designed for comfort. The primary suite includes built-in closet space and ensuite privilege. The additional bedrooms are bright and airy, perfect for children, guests, or a home office. A fourth bedroom in the fully finished basement adds versatility, ideal for guests or a private workspace. Numerous upgrades enhance the home’s appeal, including a furnace and air conditioning (2015) and all new interior doors and hardware (2024), adding a fresh, modern touch. Attention to detail and commitment to quality are evident throughout. Situated in a superb area of Burlington, this freehold townhome provides easy access to local amenities, shopping, dining, parks, and top-rated schools, along with the tranquility of suburban living. (id:1945)
powered by

Property Details
- Cooling: Central air conditioning
- Heating: Forced air, Natural gas
- Stories: 2
- Year Built: 1998
- Structure Type: Row / Townhouse
- Exterior Features: Brick
- Architectural Style: 2 Level
Interior Features
- Basement: Finished, Full
- Appliances: Washer, Refrigerator, Dishwasher, Stove, Dryer, Microwave, Garage door opener
- Living Area: 1182
- Bedrooms Total: 4
- Bathrooms Partial: 1
- Above Grade Finished Area: 1182
- Above Grade Finished Area Units: square feet
- Above Grade Finished Area Source: Listing Brokerage
Exterior & Lot Features
- Water Source: Municipal water
- Parking Total: 3
- Parking Features: Attached Garage
Location & Community
- Directions: Appleby Line to Corporate Drive to Thornburn Drive
- Common Interest: Freehold
- Subdivision Name: 355 - Corporate
Utilities & Systems
- Sewer: Municipal sewage system
Tax & Legal Information
- Tax Annual Amount: 4358
- Zoning Description: URM, URH
Room Dimensions

This listing content provided by REALTOR.ca has
been licensed by REALTOR®
members of The Canadian Real Estate Association
members of The Canadian Real Estate Association















