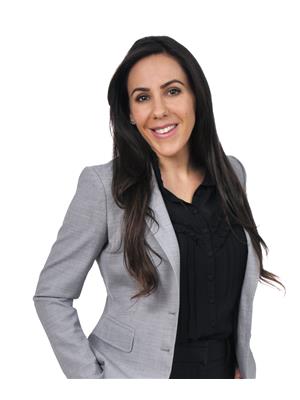362 Plains Road E Unit 4, Burlington
- Bedrooms: 2
- Bathrooms: 3
- Living area: 1419 square feet
- Type: Townhouse
- Added: 66 days ago
- Updated: 1 days ago
- Last Checked: 17 hours ago
Discover a prime live/work opportunity in Burlington, perfectly blending residential comfort with commercial convenience. This property features a spacious 2-bedroom, 2.5-bath unit above a versatile commercial space. The bright, open-concept living room boasts large windows, hardwood floors, and seamless flow into a generously sized dining area, ideal for entertaining. The beautifully designed kitchen includes an island and opens to a private balcony. The unit offers a well-lit bedroom with a 3-pc ensuite, plus a convenient 2-pc bathroom and an ensuite laundry room. The commercial level includes two office spaces and a washroom with visitor parking. Located just minutes from the golf course, Burlington RGB, parks, and the waterfront, this property offers unparalleled access to local amenities and outdoor activities. Embrace the perfect blend of work and leisure in this exceptional Burlington location. (id:1945)
powered by

Property DetailsKey information about 362 Plains Road E Unit 4
- Heating: Forced air, Natural gas
- Stories: 3
- Structure Type: Row / Townhouse
- Exterior Features: Brick, Stone, Vinyl siding
- Foundation Details: Poured Concrete
- Architectural Style: 3 Level
Interior FeaturesDiscover the interior design and amenities
- Living Area: 1419
- Bedrooms Total: 2
- Bathrooms Partial: 1
- Above Grade Finished Area: 1419
- Above Grade Finished Area Units: square feet
- Above Grade Finished Area Source: Other
Exterior & Lot FeaturesLearn about the exterior and lot specifics of 362 Plains Road E Unit 4
- Lot Features: Southern exposure, Balcony, No Driveway
- Water Source: Municipal water
- Parking Total: 2
- Parking Features: Carport
Location & CommunityUnderstand the neighborhood and community
- Directions: QEW to Plains Road East
- Common Interest: Condo/Strata
- Street Dir Suffix: East
- Subdivision Name: 300 - Aldershot West
Property Management & AssociationFind out management and association details
- Association Fee: 334.3
- Association Fee Includes: Insurance, Parking
Utilities & SystemsReview utilities and system installations
- Sewer: Municipal sewage system
Tax & Legal InformationGet tax and legal details applicable to 362 Plains Road E Unit 4
- Tax Annual Amount: 6407.31
Room Dimensions

This listing content provided by REALTOR.ca
has
been licensed by REALTOR®
members of The Canadian Real Estate Association
members of The Canadian Real Estate Association
Nearby Listings Stat
Active listings
24
Min Price
$749,000
Max Price
$5,288,800
Avg Price
$1,554,153
Days on Market
29 days
Sold listings
13
Min Sold Price
$699,000
Max Sold Price
$2,698,000
Avg Sold Price
$1,321,115
Days until Sold
37 days
Nearby Places
Additional Information about 362 Plains Road E Unit 4



























































