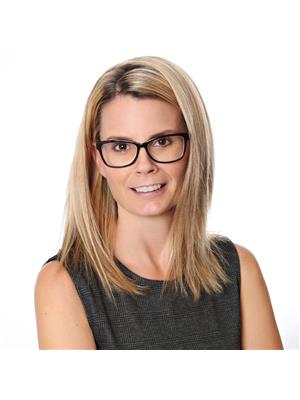11 222 Fellowes Crescent, Hamilton
- Bedrooms: 2
- Bathrooms: 2
- Type: Townhouse
- Added: 34 days ago
- Updated: 2 days ago
- Last Checked: 10 hours ago
One floor living at its BEST! Welcome to 11-222 Fellowes Crescent. This 1,380 square foot bungalow has everything you need for the perfect spot to downsize. A large family room with vaulted ceilings and sliding doors to the backyard provide a great space to unwind with your favourite movie or sip on your morning coffee. The home features a great kitchen with plenty of storage, stainless-steel appliances and updated durable vinyl floors (2023). Find a great primary suite with new carpet (2024), a large walk-in closet and a four-piece ensuite, plus an additional guest bedroom, full bathroom and laundry closet all on the main level. The basement provides additional room including a large recreation room with a gas fireplace, two storage rooms, and a roughed-in bathroom for future use. All Kitec plumbing has been changed. The home has a single car garage with inside access and an auto garage door opener. Visitor parking is available. Great condo corporation with no maintenance to worry about. RSA. (id:1945)
powered by

Property DetailsKey information about 11 222 Fellowes Crescent
- Cooling: Central air conditioning
- Heating: Forced air, Natural gas
- Stories: 1
- Structure Type: Row / Townhouse
- Exterior Features: Brick
- Architectural Style: Bungalow
Interior FeaturesDiscover the interior design and amenities
- Basement: Partially finished, Full
- Appliances: Washer, Refrigerator, Dishwasher, Stove, Range, Dryer, Microwave, Garage door opener
- Bedrooms Total: 2
Exterior & Lot FeaturesLearn about the exterior and lot specifics of 11 222 Fellowes Crescent
- Lot Features: In suite Laundry
- Parking Total: 2
- Parking Features: Attached Garage
Location & CommunityUnderstand the neighborhood and community
- Directions: Laurendale Ave
- Common Interest: Condo/Strata
- Community Features: Pet Restrictions
Property Management & AssociationFind out management and association details
- Association Fee: 436
- Association Name: WENTWORTH CONDO CORP
- Association Fee Includes: Common Area Maintenance, Insurance, Parking
Tax & Legal InformationGet tax and legal details applicable to 11 222 Fellowes Crescent
- Tax Annual Amount: 4073
Room Dimensions

This listing content provided by REALTOR.ca
has
been licensed by REALTOR®
members of The Canadian Real Estate Association
members of The Canadian Real Estate Association
Nearby Listings Stat
Active listings
21
Min Price
$509,990
Max Price
$1,998,000
Avg Price
$950,247
Days on Market
51 days
Sold listings
5
Min Sold Price
$499,999
Max Sold Price
$899,900
Avg Sold Price
$753,958
Days until Sold
31 days
Nearby Places
Additional Information about 11 222 Fellowes Crescent














































