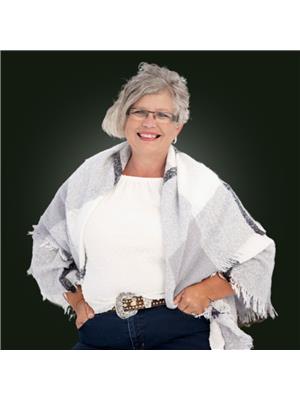144 Old Mill Road, Janetville
- Bedrooms: 4
- Bathrooms: 2
- Living area: 1436 square feet
- Type: Residential
- Added: 52 days ago
- Updated: 51 days ago
- Last Checked: 20 hours ago
Gorgeous Private Renovated Viceroy Raised Bungalow on a Beautiful 40 Acre Lot. Stunning Views From The Floor to Ceiling Windows On Both Levels with multiple W/Os. Cathedral Ceiling, Brand New Quartz Kitchen, Marble and Quartz Washrooms, High End Red Pine Hardwood , Over 2800 SqFt Of Living Space, Amazing Covered Deck and Balcony 24x40 Quonset Hut, Barns and Shed and Pool. A Rare Kawartha Lakes Gem! (id:1945)
powered by

Property DetailsKey information about 144 Old Mill Road
- Cooling: Central air conditioning
- Heating: Radiant heat, Propane
- Stories: 1
- Structure Type: House
- Exterior Features: Stucco
- Foundation Details: Block
- Architectural Style: Raised bungalow
Interior FeaturesDiscover the interior design and amenities
- Basement: Finished, Full
- Appliances: Washer, Refrigerator, Central Vacuum, Stove, Dryer, Freezer
- Living Area: 1436
- Bedrooms Total: 4
- Above Grade Finished Area: 1436
- Above Grade Finished Area Units: square feet
- Above Grade Finished Area Source: Owner
Exterior & Lot FeaturesLearn about the exterior and lot specifics of 144 Old Mill Road
- Lot Features: Country residential
- Lot Size Units: acres
- Parking Total: 30
- Lot Size Dimensions: 40
Location & CommunityUnderstand the neighborhood and community
- Directions: Fleetwood to Old Mill
- Common Interest: Freehold
- Subdivision Name: Manvers (Twp)
- Community Features: Quiet Area
Utilities & SystemsReview utilities and system installations
- Sewer: Septic System
Tax & Legal InformationGet tax and legal details applicable to 144 Old Mill Road
- Tax Annual Amount: 5039.56
- Zoning Description: RAH
Room Dimensions

This listing content provided by REALTOR.ca
has
been licensed by REALTOR®
members of The Canadian Real Estate Association
members of The Canadian Real Estate Association
Nearby Listings Stat
Active listings
1
Min Price
$1,500,000
Max Price
$1,500,000
Avg Price
$1,500,000
Days on Market
51 days
Sold listings
0
Min Sold Price
$0
Max Sold Price
$0
Avg Sold Price
$0
Days until Sold
days
Nearby Places
Additional Information about 144 Old Mill Road
































