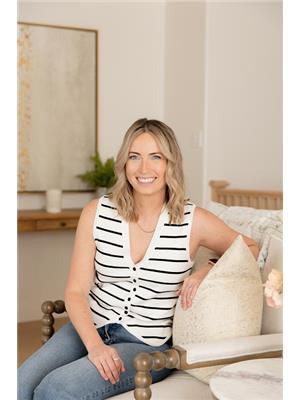80 Crosswind Road, Kawartha Lakes
- Bedrooms: 4
- Bathrooms: 4
- Type: Farm and Ranch
- Added: 109 days ago
- Updated: 3 days ago
- Last Checked: 10 hours ago
Peace and tranquility with endless possibilities awaits. This is a great opportunity to own approx. 96 acres, prime location between Lindsay and Peterborough. Enjoy this wonderful well maintained bungalow main floor offers, 3 generous size bedrooms, primary with 3 pc ensuite, eat in kitchen with walk out enjoy your coffee on this large deck with gazebo overlooking the spacious yard. Bright living/dining room with bow window and custom made cabinetry, 3 baths, laundry, 3 season breezeway to double car garage with separate entrance to lower level that has fabulous in-law potential, 1 bedroom, 3pc bath, kitchenette/dining, rec room. Circular paved driveway, 40X70 workshop garage with office area. (id:1945)
powered by

Property DetailsKey information about 80 Crosswind Road
Interior FeaturesDiscover the interior design and amenities
Exterior & Lot FeaturesLearn about the exterior and lot specifics of 80 Crosswind Road
Location & CommunityUnderstand the neighborhood and community
Utilities & SystemsReview utilities and system installations
Tax & Legal InformationGet tax and legal details applicable to 80 Crosswind Road
Room Dimensions

This listing content provided by REALTOR.ca
has
been licensed by REALTOR®
members of The Canadian Real Estate Association
members of The Canadian Real Estate Association
Nearby Listings Stat
Active listings
1
Min Price
$1,794,000
Max Price
$1,794,000
Avg Price
$1,794,000
Days on Market
108 days
Sold listings
0
Min Sold Price
$0
Max Sold Price
$0
Avg Sold Price
$0
Days until Sold
days













