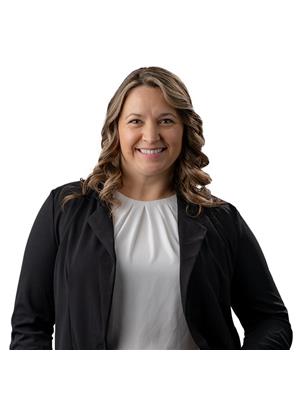173 Baird Avenue, Wheatley
- Bedrooms: 3
- Bathrooms: 3
- Living area: 1542 square feet
- Type: Residential
- Added: 24 days ago
- Updated: 18 days ago
- Last Checked: 23 minutes ago
Welcome to 173 Baird Ave - a truly beautiful brick home that embodies the essence of modern living & timeless charm. Nestled on a quiet street in the heart of Wheatley, this meticulously renovated property boasts 3 beds & 3 baths. The heart of the home is undoubtedly the custom-designed kitchen which features high-end fixtures & a large island that serves as the perfect gathering spot. This open-concept area includes spacious dining w/sliding doors leading to a back patio, creating a seamless indoor-outdoor experience for entertaining. The living area is bathed in natural light, thanks to the large window & beautiful sets of french doors. The primary bedroom is a true retreat, complete w/a walk-in closet & a remodeled ensuite bath including dual sinks & large spa-like shower. The full unfinished basement awaits your creative touch w/a 2nd fireplace, grade entrance & plenty of storage. New concrete drive, attached 1.5 car garage, landscaped & so much more! (id:1945)
powered by

Property DetailsKey information about 173 Baird Avenue
- Cooling: Central air conditioning
- Heating: Forced air, Natural gas, Furnace
- Stories: 1
- Year Built: 1993
- Structure Type: House
- Exterior Features: Brick, Aluminum/Vinyl
- Foundation Details: Block
- Architectural Style: Ranch
Interior FeaturesDiscover the interior design and amenities
- Flooring: Laminate, Ceramic/Porcelain
- Appliances: Refrigerator, Dishwasher, Stove
- Living Area: 1542
- Bedrooms Total: 3
- Fireplaces Total: 2
- Fireplace Features: Wood, Gas, Woodstove, Conventional
- Above Grade Finished Area: 1542
- Above Grade Finished Area Units: square feet
Exterior & Lot FeaturesLearn about the exterior and lot specifics of 173 Baird Avenue
- Lot Features: Concrete Driveway, Front Driveway
- Parking Features: Attached Garage, Garage
- Lot Size Dimensions: 66.28X132.60
Location & CommunityUnderstand the neighborhood and community
- Common Interest: Freehold
Tax & Legal InformationGet tax and legal details applicable to 173 Baird Avenue
- Tax Year: 2024
- Zoning Description: RES
Room Dimensions

This listing content provided by REALTOR.ca
has
been licensed by REALTOR®
members of The Canadian Real Estate Association
members of The Canadian Real Estate Association
Nearby Listings Stat
Active listings
6
Min Price
$599,900
Max Price
$999,900
Avg Price
$752,433
Days on Market
133 days
Sold listings
2
Min Sold Price
$629,900
Max Sold Price
$1,250,000
Avg Sold Price
$939,950
Days until Sold
25 days
Nearby Places
Additional Information about 173 Baird Avenue





























































