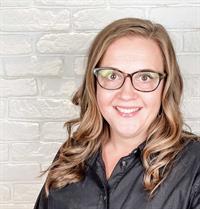104 Silvertip Ridge, Canmore
- Bedrooms: 4
- Bathrooms: 4
- Living area: 2925 square feet
- Type: Duplex
- Added: 189 days ago
- Updated: 72 days ago
- Last Checked: 13 hours ago
This residence embodies the perfect blend of luxury, comfort, and breathtaking natural beauty. This stunning 4-bed/4-bath offers an unparalleled living experience with its thoughtfully designed spaces and prime location. The heart of this home is the expansive great room, featuring a sunken living area that creates an intimate and cozy atmosphere while still maintaining an open and airy feel with large windows that frame the surrounding landscape. This space is perfect for relaxing with family and entertaining guests, with its impressive design and seamless connection to the outdoors. Adjacent is the gourmet kitchen with stainless steel appliances, ample counter space, beautiful cabinetry and a pantry. The open-concept design ensures that the cook is never isolated from the action as the kitchen flows effortlessly into the dining area, where you can enjoy meals with a breathtaking back drop. The primary is on the main floor, featuring a luxurious five-piece ensuite and walk in closet. Retreat to the upper level for the 2nd family room and 2 bedrooms while the lower hosts another bonus retreat and bedroom. End the perfect day surrounded by a private fire pit! Don’t miss the opportunity to make this mountain retreat your own. (id:1945)
powered by

Property DetailsKey information about 104 Silvertip Ridge
- Cooling: None
- Heating: Natural gas, Other
- Stories: 3
- Year Built: 2000
- Structure Type: Duplex
- Foundation Details: Poured Concrete
Interior FeaturesDiscover the interior design and amenities
- Basement: None
- Flooring: Tile, Wood
- Appliances: Refrigerator, Gas stove(s), Dishwasher, Stove, Dryer, Microwave, Microwave Range Hood Combo, Hood Fan, Garage door opener
- Living Area: 2925
- Bedrooms Total: 4
- Fireplaces Total: 2
- Bathrooms Partial: 1
- Above Grade Finished Area: 2925
- Above Grade Finished Area Units: square feet
Exterior & Lot FeaturesLearn about the exterior and lot specifics of 104 Silvertip Ridge
- Lot Features: Cul-de-sac, Treed, Closet Organizers
- Lot Size Units: square feet
- Parking Total: 4
- Parking Features: Attached Garage
- Lot Size Dimensions: 4687.00
Location & CommunityUnderstand the neighborhood and community
- Common Interest: Freehold
- Subdivision Name: Silvertip
- Community Features: Golf Course Development
Tax & Legal InformationGet tax and legal details applicable to 104 Silvertip Ridge
- Tax Lot: 2
- Tax Year: 2023
- Tax Block: 26
- Parcel Number: 0027290998
- Tax Annual Amount: 7486
- Zoning Description: Residential
Room Dimensions

This listing content provided by REALTOR.ca
has
been licensed by REALTOR®
members of The Canadian Real Estate Association
members of The Canadian Real Estate Association
Nearby Listings Stat
Active listings
14
Min Price
$1,275,000
Max Price
$5,433,750
Avg Price
$2,732,139
Days on Market
94 days
Sold listings
5
Min Sold Price
$1,205,000
Max Sold Price
$2,399,000
Avg Sold Price
$1,682,590
Days until Sold
70 days
Nearby Places
Additional Information about 104 Silvertip Ridge





















































