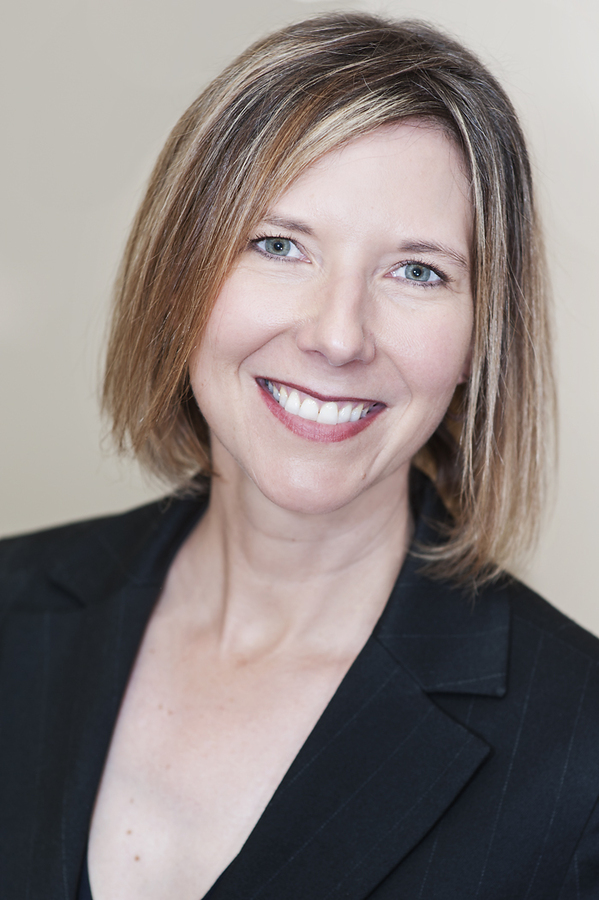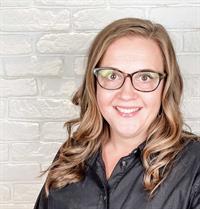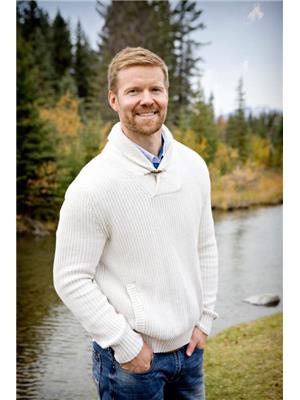251 B Three Sisters Drive, Canmore
- Bedrooms: 4
- Bathrooms: 4
- Living area: 2981 square feet
- Type: Duplex
- Added: 20 days ago
- Updated: 16 days ago
- Last Checked: 12 hours ago
Discover unparalleled luxury in this newly built half duplex crafted by one of Canmore's premier builders. Nestled on a quiet street, this exquisite home boasts 4 bedrooms plus a den, offering ample space for comfort and versatility. Enjoy serene views and ultimate privacy as the property backs onto greenspace, while being just steps away from Downtown Canmore and the Nordic Centre. The double attached garage provides convenience, and the stunning rooftop patio is perfect for entertaining and taking in the breathtaking surroundings. Experience the pinnacle of luxury living in this exceptional Canmore residence. (id:1945)
powered by

Property DetailsKey information about 251 B Three Sisters Drive
- Cooling: See Remarks
- Heating: Forced air, In Floor Heating
- Stories: 3
- Structure Type: Duplex
- Exterior Features: Concrete, Stucco
- Foundation Details: Poured Concrete
- Construction Materials: Poured concrete, Wood frame
Interior FeaturesDiscover the interior design and amenities
- Basement: Finished, Full
- Flooring: Carpeted, Ceramic Tile, Vinyl Plank
- Appliances: Washer, Refrigerator, Range - Gas, Dishwasher, Dryer, Microwave, Garburator, Hood Fan, Water Heater - Tankless
- Living Area: 2981
- Bedrooms Total: 4
- Fireplaces Total: 1
- Bathrooms Partial: 1
- Above Grade Finished Area: 2981
- Above Grade Finished Area Units: square feet
Exterior & Lot FeaturesLearn about the exterior and lot specifics of 251 B Three Sisters Drive
- View: View
- Lot Features: No neighbours behind, Closet Organizers, No Animal Home, No Smoking Home, Gas BBQ Hookup
- Lot Size Units: square feet
- Parking Total: 4
- Parking Features: Attached Garage
- Lot Size Dimensions: 3595.00
Location & CommunityUnderstand the neighborhood and community
- Common Interest: Freehold
- Subdivision Name: Hospital Hill
Tax & Legal InformationGet tax and legal details applicable to 251 B Three Sisters Drive
- Tax Lot: 00
- Tax Block: 0
- Parcel Number: T721667905
- Zoning Description: R2
Room Dimensions

This listing content provided by REALTOR.ca
has
been licensed by REALTOR®
members of The Canadian Real Estate Association
members of The Canadian Real Estate Association
Nearby Listings Stat
Active listings
14
Min Price
$1,275,000
Max Price
$5,433,750
Avg Price
$2,631,904
Days on Market
75 days
Sold listings
6
Min Sold Price
$1,205,000
Max Sold Price
$2,395,000
Avg Sold Price
$1,714,825
Days until Sold
100 days
Nearby Places
Additional Information about 251 B Three Sisters Drive




























































