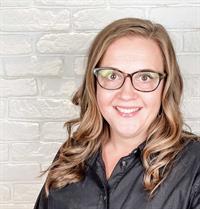249 B Three Sisters Drive, Canmore
- Bedrooms: 4
- Bathrooms: 2
- Living area: 1892 square feet
- Type: Duplex
- Added: 122 days ago
- Updated: 58 days ago
- Last Checked: 13 hours ago
Discover unparalleled mountain living in this brand new luxury half duplex, nestled in a historic Canmore neighborhood along old Hospital Hill. Around the corner from Downtown and the Canmore Nordic Centre. This custom-built home boasts 4 bedrooms plus a den, perfect for families or those seeking extra space to work from home. The spacious double car garage leads into a large mudroom and foyer, providing ample storage for all your mountain gear. The open-concept living, kitchen, and dining area features a stunning gas fireplace and vaulted ceiling. Complemented by white oak hardwood floors, Trail stainless steel appliances, and a showpiece open riser timber staircase. The kitchen dazzles with crisp quartz countertops and a generous island, ideal for entertaining and overlooking the first of 3 decks. Retreat to the third-floor view deck to soak in breathtaking mountain vistas or enjoy quiet mornings on the private front deck of the primary suite, complete with a luxurious ensuite and generous walk in closet. (id:1945)
powered by

Property DetailsKey information about 249 B Three Sisters Drive
- Cooling: See Remarks
- Heating: Forced air, In Floor Heating, Natural gas
- Stories: 3
- Structure Type: Duplex
- Exterior Features: Concrete, Stucco
- Foundation Details: Poured Concrete
- Construction Materials: Poured concrete, Wood frame
Interior FeaturesDiscover the interior design and amenities
- Basement: Finished, Full
- Flooring: Carpeted, Ceramic Tile, Vinyl Plank
- Appliances: Dishwasher, Microwave, Garburator, Hood Fan, Washer & Dryer
- Living Area: 1892
- Bedrooms Total: 4
- Fireplaces Total: 2
- Above Grade Finished Area: 1892
- Above Grade Finished Area Units: square feet
Exterior & Lot FeaturesLearn about the exterior and lot specifics of 249 B Three Sisters Drive
- View: View
- Lot Features: No neighbours behind, Closet Organizers, No Animal Home, No Smoking Home, Environmental reserve, Gas BBQ Hookup
- Lot Size Units: square meters
- Parking Total: 4
- Parking Features: Attached Garage
- Lot Size Dimensions: 333.98
Location & CommunityUnderstand the neighborhood and community
- Common Interest: Freehold
- Subdivision Name: Hospital Hill
Tax & Legal InformationGet tax and legal details applicable to 249 B Three Sisters Drive
- Tax Lot: 00
- Tax Block: 0
- Parcel Number: N202465249
- Zoning Description: R2
Room Dimensions

This listing content provided by REALTOR.ca
has
been licensed by REALTOR®
members of The Canadian Real Estate Association
members of The Canadian Real Estate Association
Nearby Listings Stat
Active listings
31
Min Price
$69,995
Max Price
$4,200,000
Avg Price
$1,040,085
Days on Market
73 days
Sold listings
11
Min Sold Price
$94,500
Max Sold Price
$2,349,000
Avg Sold Price
$1,134,228
Days until Sold
83 days
Nearby Places
Additional Information about 249 B Three Sisters Drive
















