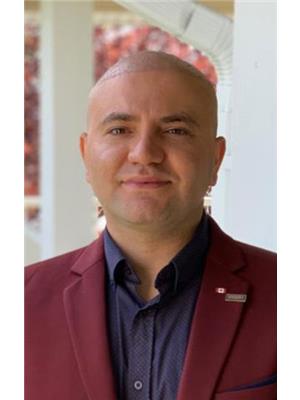49 Pritchard Drive, Ottawa
- Bedrooms: 5
- Bathrooms: 3
- Type: Residential
Source: Public Records
Note: This property is not currently for sale or for rent on Ovlix.
We have found 6 Houses that closely match the specifications of the property located at 49 Pritchard Drive with distances ranging from 2 to 10 kilometers away. The prices for these similar properties vary between 828,000 and 1,199,999.
Nearby Places
Name
Type
Address
Distance
Nepean Sportsplex
Establishment
1701 Woodroffe Ave
1.1 km
Baan Thai Restaurant
Restaurant
261 Centrepointe Dr
1.4 km
Centrepointe Theatre
Art gallery
101 Centrepointe Dr
1.6 km
Ottawa-Carleton District School Board
Establishment
133 Greenbank Rd
1.7 km
Sir Robert Borden High School
School
Ottawa
1.8 km
Sir Guy Carleton Secondary School
School
Ottawa
1.8 km
Greenbank Middle School
School
168 Greenbank Rd
1.9 km
Algonquin College
School
1385 Woodroffe Ave
1.9 km
Ottawa Catholic School Board
Establishment
570 W Hunt Club Rd
2.4 km
Nepean Museum (The)
Museum
16 Rowley Ave
2.4 km
Twisted Lizard Grill
Restaurant
540 W Hunt Club Rd
2.5 km
Starbucks
Cafe
529 W Hunt Club Rd
2.5 km
Property Details
- Cooling: Central air conditioning
- Heating: Forced air, Natural gas
- Stories: 1
- Year Built: 1961
- Structure Type: House
- Exterior Features: Brick, Stone, Siding
- Foundation Details: Poured Concrete
- Architectural Style: Bungalow
Interior Features
- Basement: Finished, Full
- Flooring: Tile, Laminate
- Appliances: Washer, Refrigerator, Dishwasher, Stove, Dryer, Microwave, Microwave Range Hood Combo, Hood Fan
- Bedrooms Total: 5
Exterior & Lot Features
- Water Source: Municipal water
- Parking Total: 5
- Parking Features: Attached Garage
- Lot Size Dimensions: 75 ft X 100 ft
Location & Community
- Common Interest: Freehold
Utilities & Systems
- Sewer: Municipal sewage system
Tax & Legal Information
- Tax Year: 2024
- Parcel Number: 046500016
- Tax Annual Amount: 6199
- Zoning Description: R1
Beautiful 5 bedroom / 3 bath bungalow that has received extensive renovations throughout both interior and exterior. You will be impressed with the main floor offering 1630 sq. ft. of living space and an open design concept for modern living. An island kitchen with custom cabinetry, Quartz counters SS appliances opens up to a large great room with stone fireplace and an expansive entry. The primary suite is spacious with an ensuite that is truly spa-like featuring a stand alone soaker tub and separate shower. There are two additional bedrooms, main bathroom and laundry room to complete this level. The lower level offers fully renovated space that provides a full kitchen, 4 pc bathroom, 2 bedrooms, separate laundry and a large storage area. Located on a tree lined street in a quiet neighbourhood with a 75 x 100 lot. Close to schools, parks, shopping and transit. (id:1945)
Demographic Information
Neighbourhood Education
| Master's degree | 15 |
| Bachelor's degree | 15 |
| College | 60 |
| University degree at bachelor level or above | 30 |
Neighbourhood Marital Status Stat
| Married | 125 |
| Widowed | 20 |
| Divorced | 15 |
| Separated | 5 |
| Never married | 160 |
| Living common law | 50 |
| Married or living common law | 170 |
| Not married and not living common law | 200 |
Neighbourhood Construction Date
| 1961 to 1980 | 110 |
| 1981 to 1990 | 15 |
| 1960 or before | 25 |










