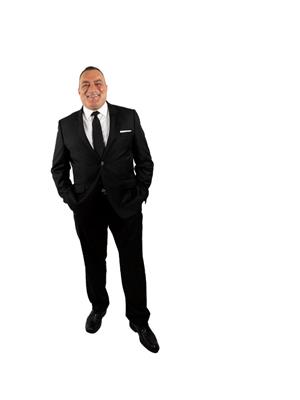231 Des Soldats Riendeau Street, Ottawa
- Bedrooms: 4
- Bathrooms: 5
- Type: Residential
- Added: 87 days ago
- Updated: 86 days ago
- Last Checked: 19 hours ago
This luxurious and spacious home features 4 bedrooms, 5 bathrooms, double garage and a fully finished basement! The large open concept main floor spares no details with it's large foyer with walk-in front closet, powder room, dining room, den, living room with fireplace and an upgraded chef's kitchen! The 2nd floor boasts large spacious bedrooms, all with walk-in closets, and a 2nd floor laundry room. The primary bedroom and the 4th bedroom also have their own private bathrooms, while the 2nd and 3rd bedrooms share a jack and jill bathroom between these two rooms. Finally, once in the basement, you walk into a very large open space recreation room with a large games room at one end and another room at the other end of the recreation room. The basement also features a 3 piece bathroom with an incredibly large shower. The home also features a fully fenced private backyard. This home is ideal for a larger family or a multi-generational family. (id:1945)
powered by

Show
More Details and Features
Property DetailsKey information about 231 Des Soldats Riendeau Street
- Cooling: Central air conditioning
- Heating: Forced air, Natural gas
- Stories: 2
- Year Built: 2014
- Structure Type: House
- Exterior Features: Brick, Siding
- Foundation Details: Poured Concrete
- Construction Materials: Wood frame
Interior FeaturesDiscover the interior design and amenities
- Basement: Finished, Full
- Flooring: Tile, Hardwood, Laminate
- Appliances: Washer, Refrigerator, Dishwasher, Stove, Dryer, Microwave Range Hood Combo, Blinds
- Bedrooms Total: 4
- Fireplaces Total: 2
- Bathrooms Partial: 1
Exterior & Lot FeaturesLearn about the exterior and lot specifics of 231 Des Soldats Riendeau Street
- Lot Features: Automatic Garage Door Opener
- Water Source: Municipal water
- Parking Total: 4
- Parking Features: Detached Garage
- Lot Size Dimensions: 36.09 ft X 88.58 ft
Location & CommunityUnderstand the neighborhood and community
- Common Interest: Freehold
- Community Features: Family Oriented
Utilities & SystemsReview utilities and system installations
- Sewer: Municipal sewage system
Tax & Legal InformationGet tax and legal details applicable to 231 Des Soldats Riendeau Street
- Tax Year: 2024
- Parcel Number: 045920937
- Tax Annual Amount: 6159
- Zoning Description: Residential
Room Dimensions

This listing content provided by REALTOR.ca
has
been licensed by REALTOR®
members of The Canadian Real Estate Association
members of The Canadian Real Estate Association
Nearby Listings Stat
Active listings
10
Min Price
$899,900
Max Price
$1,299,000
Avg Price
$1,113,880
Days on Market
48 days
Sold listings
2
Min Sold Price
$779,000
Max Sold Price
$1,188,950
Avg Sold Price
$983,975
Days until Sold
77 days
Additional Information about 231 Des Soldats Riendeau Street










































