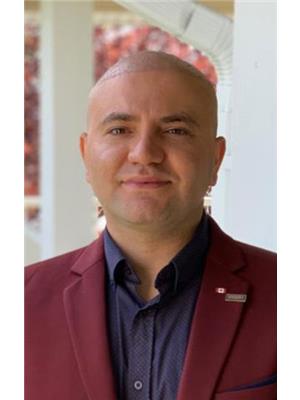659 Fenwick Way, Ottawa
- Bedrooms: 5
- Bathrooms: 4
- Type: Residential
- Added: 4 days ago
- Updated: 2 days ago
- Last Checked: 3 hours ago
Welcome to the new, family-friendly community of Stonebridge! This beautifully designed home has 5 spacious bedrooms plus a versatile office/den on the main floor, which can easily serve as a sixth bedroom. With 4 bathrooms, including 2 luxurious ensuites, there’s plenty of room for everyone. One ensuite features a private, spa-like retreat with serene views of nature. Elevate your living experience with 9-foot ceilings and striking 8-foot tall doors throughout, exuding warmth and elegance. The upgraded chef’s kitchen, complete with luxury appliances, serves as the heart of the home, perfect for preparing gourmet meals and creating cherished memories. The open-concept layout effortlessly connects the living room, dining area, kitchen, and breakfast nook, providing an inviting space for family and friends to gather. Nestled on a premium corner lot with no rear neighbours, this home offers unparalleled privacy and tranquility. More than just a house, it’s a place to truly call home. (id:1945)
powered by

Property DetailsKey information about 659 Fenwick Way
Interior FeaturesDiscover the interior design and amenities
Exterior & Lot FeaturesLearn about the exterior and lot specifics of 659 Fenwick Way
Location & CommunityUnderstand the neighborhood and community
Utilities & SystemsReview utilities and system installations
Tax & Legal InformationGet tax and legal details applicable to 659 Fenwick Way
Additional FeaturesExplore extra features and benefits
Room Dimensions

This listing content provided by REALTOR.ca
has
been licensed by REALTOR®
members of The Canadian Real Estate Association
members of The Canadian Real Estate Association
Nearby Listings Stat
Active listings
28
Min Price
$634,900
Max Price
$1,525,000
Avg Price
$875,448
Days on Market
44 days
Sold listings
12
Min Sold Price
$609,900
Max Sold Price
$1,697,000
Avg Sold Price
$990,125
Days until Sold
63 days
Nearby Places
Additional Information about 659 Fenwick Way
















