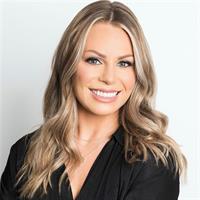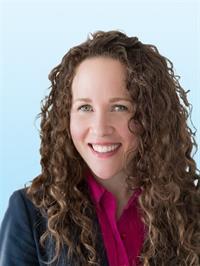311 Mcallister Road, Riverview
- Bedrooms: 5
- Bathrooms: 3
- Living area: 1700 square feet
- Type: Residential
- Added: 24 hours ago
- Updated: 4 hours ago
- Last Checked: 8 minutes ago
MCALLISTER PARK MORTGAGE HELPER! McAllister Park is a desirable neighbourhood in quiet Riverview. A short stroll from elementary & middle schools, the golf course, Riverfront Trail, many parks & local dining options, this home is ideal for a growing family seeking a vibrant community. Step inside to a functional, inviting main level with hardwood floors & cozy fireplace. The open layout connects the living room to the dining area & chef-inspired kitchen, perfect for entertaining. The kitchen boasts an oversized island, durable concrete countertops, coffee bar, pot filler over stove, open shelving & ample cabinet space. A convenient half bath, along with 4-season sunroom complete this level. Upstairs, youll find 4 generously sized bedrooms, including a luxurious primary with built-in cabinets & lots of closet space. The full bathroom offers a beautifully designed walk-in shower & double concrete sink vanity. The lower level provides income potential with a 1-bedroom suite (purchaser to confirm egress compliance) that includes a kitchen, living room, cold cellar & full bath. This suite features a private entrance & shared laundry accessible via the breezeway. The double attached garage accommodates two vehicles and includes extra storage space, along with a rear door for easy backyard access. Outside, the fully fenced yard has many mature trees for privacy, a cozy firepit area, and a storage shed. Contact your favorite REALTOR ® for a private viewing today! (id:1945)
powered by

Property Details
- Roof: Asphalt shingle, Unknown
- Cooling: Heat Pump
- Heating: Heat Pump, Baseboard heaters, Electric
- Year Built: 1968
- Structure Type: House
- Exterior Features: Brick, Vinyl
- Foundation Details: Concrete
- Architectural Style: 2 Level
Interior Features
- Flooring: Hardwood, Laminate, Vinyl
- Living Area: 1700
- Bedrooms Total: 5
- Bathrooms Partial: 1
- Above Grade Finished Area: 2332
- Above Grade Finished Area Units: square feet
Exterior & Lot Features
- Lot Features: Balcony/Deck/Patio
- Water Source: Municipal water
- Lot Size Units: square meters
- Parking Features: Attached Garage, Garage
- Lot Size Dimensions: 827
Location & Community
- Directions: From Pine Glen Road, turn left on Harvey Road, first right on McAllister.
- Common Interest: Freehold
Utilities & Systems
- Sewer: Municipal sewage system
Tax & Legal Information
- Parcel Number: 00661702
- Tax Annual Amount: 4418.43
Room Dimensions
This listing content provided by REALTOR.ca has
been licensed by REALTOR®
members of The Canadian Real Estate Association
members of The Canadian Real Estate Association

















