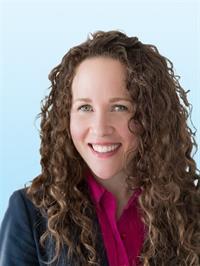214 Wedgewood, Riverview
- Bedrooms: 4
- Bathrooms: 3
- Living area: 1472 square feet
- Type: Residential
- Added: 19 days ago
- Updated: 9 days ago
- Last Checked: 21 hours ago
*NEW STEEL ROOF COMING* *INCOME POTENTIAL* Welcome to 214 Wedgwood, The main level features an entrance area with closet space, a large living room leading into your kitchen/dining room area combo, the kitchen features plenty of cabinet space. From here you will be able to gain access to your 3 season sunroom, ideal for entertaining friends and family. This level is completed with its own laundry and a half bath. The upper level consists of 3 good size bedrooms along side a full bathroom. This property also features a small in-law style suite with its own SEPARATE entrance & a secondary laundry area located on the lower level, here you will find a full bathroom, a bedroom, living room area and a small kitchenette along side a storage/utility area. The home is heated with mini split heat pumps to provide both warmth and AC all while being energy efficient, as a bonus the property does features a generator incase of unplanned power outages. Outside you will find a beautifully landscaped lot with a variety or flowers and gardening spots, here you will also find a storage shed, ideal spot for a potential workshop, storing gardening tools and equipment (heated and AC) Located in proximity to many public amenities such as local schools, restaurants, grocery stores, , local parks, hospitals, clinics, pharmacies, universities and much more! Public transportation also available. Easy access to major retails stores such as Costco. For more information, please call, text or email. (id:1945)
powered by

Property Details
- Roof: Asphalt shingle, Unknown
- Cooling: Heat Pump
- Heating: Heat Pump, Baseboard heaters, Electric
- Year Built: 2005
- Structure Type: House
- Exterior Features: Vinyl
- Foundation Details: Concrete
- Architectural Style: 2 Level
Interior Features
- Basement: Finished, Full
- Flooring: Hardwood, Laminate, Carpeted, Ceramic
- Living Area: 1472
- Bedrooms Total: 4
- Bathrooms Partial: 1
- Above Grade Finished Area: 2208
- Above Grade Finished Area Units: square feet
Exterior & Lot Features
- Lot Features: Golf course/parkland
- Water Source: Municipal water
- Lot Size Units: square meters
- Lot Size Dimensions: 792
Location & Community
- Directions: Civic # 214 on Wedgewood Rd, Riverview
- Common Interest: Freehold
Utilities & Systems
- Sewer: Municipal sewage system
Tax & Legal Information
- Parcel Number: 5066527
Additional Features
- Security Features: Security system, Smoke Detectors
Room Dimensions
This listing content provided by REALTOR.ca has
been licensed by REALTOR®
members of The Canadian Real Estate Association
members of The Canadian Real Estate Association


















