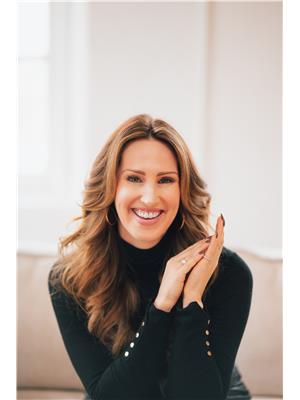131 Veronica Drive, Kitchener
- Bedrooms: 4
- Bathrooms: 3
- Living area: 2554.53 square feet
- Type: Residential
- Added: 3 days ago
- Updated: 1 days ago
- Last Checked: 4 hours ago
Open house Sat 2-4! In-law suite and over $80,000 in high-end renovations and upgrades have transformed this home into an immaculate 4 bedroom (plus den), 3 full bathroom modern retreat. Highlights include a metal roof with a 50-year warranty, triple-glazed high R-value windows, and LED lighting throughout. The home also features a wifi-enabled thermostat, automatic bathroom fans, smart doorbell and garage door opener, large insulated 14.5'x20' garage, along with an owned water softener and on-demand water heater. The main level kitchen features quartz countertops and under-cabinet lighting. USB power outlets are conveniently located in every bedroom and the kitchen. Enjoy a gas fireplace in the 2nd bedroom, a walk out to the sundeck in the 3rd bedroom, and a stylish ensuite in the primary bedroom. In the basement you will find a recreation room (with a working WETT-inspected wood stove), large bedroom, den, second kitchen, office, laundry, and a spacious washroom. The washroom features a 2-person jetted tub complimented by heated floors, an integrated TV, dimmable lighting, and bluetooth audio system. The basement is perfect for use as an in-law suite or for conversion into a duplex for additional income. Outside, enjoy a large 16'x33' deck, a spacious storage shed, and a beautifully maintained front garden. The location is prime, within walking distance to Howard Robertson P.S., Sunnyside P.S., and a St. Patrick's Elementary school (expected to be open in Sept 2025), Fairview Mall, Stanley Park Mall, Chicopee Ski Hill, many public trails and parks and public transit, with quick access to Highway 8 and only 10 minutes to Highway 401. (id:1945)
powered by

Property Details
- Cooling: None
- Heating: Hot water radiator heat, Stove, Natural gas
- Stories: 1
- Year Built: 2000
- Structure Type: House
- Exterior Features: Brick
- Architectural Style: Bungalow
Interior Features
- Basement: Finished, Full
- Appliances: Washer, Refrigerator, Water softener, Stove, Dryer, Microwave, Freezer, Hood Fan, Window Coverings, Garage door opener
- Living Area: 2554.53
- Bedrooms Total: 4
- Fireplaces Total: 2
- Fireplace Features: Wood, Stove
- Above Grade Finished Area: 1277.41
- Below Grade Finished Area: 1277.12
- Above Grade Finished Area Units: square feet
- Below Grade Finished Area Units: square feet
- Above Grade Finished Area Source: Other
- Below Grade Finished Area Source: Other
Exterior & Lot Features
- Lot Features: Paved driveway, Sump Pump, Automatic Garage Door Opener, In-Law Suite
- Water Source: Municipal water
- Parking Total: 4
- Parking Features: Attached Garage
Location & Community
- Directions: River Road near Fairway Road North
- Common Interest: Freehold
- Subdivision Name: 226 - Stanley Park/Centreville
- Community Features: Quiet Area, School Bus
Utilities & Systems
- Sewer: Municipal sewage system
Tax & Legal Information
- Tax Annual Amount: 3961.01
- Zoning Description: R4
Additional Features
- Security Features: Smoke Detectors
Room Dimensions
This listing content provided by REALTOR.ca has
been licensed by REALTOR®
members of The Canadian Real Estate Association
members of The Canadian Real Estate Association
















