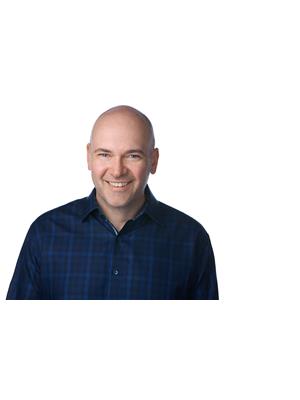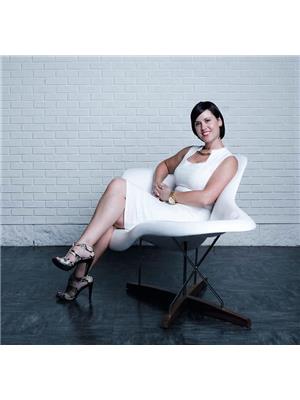, Other
- Bedrooms: 2
- Bathrooms: 2
- Living area: 79 square meters
- Type: Apartment
- Added: 8 days ago
- Updated: 7 days ago
- Last Checked: 7 days ago
2nd Floor Condo TUCKED away in CUMBERLAND! Newly upgraded 2 bedroom, 2 bath unit, with 2 PARKING STALLS in Skyview Landing (3.) This fully appointed building has a large SOCIAL ROOM and RECREATION FACILITY. BRAND NEW PAINT and LUXURY VINYL PLANK FLOORING is warm and INVITING, it really sets off the space! Off the entry you have a coat closet and large IN-SUITE LAUNDRY AREA with EXTRA SHELVING to double as a PANTRY. Cook in the HUGE Maple U-SHAPED kitchen with extended BREAKFAST BAR, it has stainless appliances; perfect for ENTERTAINING. The full 4 piece bath is adjacent to the 2nd bedroom making for a great roommate or HOME OFFICE experience. Chill in the SPACIOUS living room overlooking the COVERED BALCONY with NATURAL GAS HOOK-UP for your BBQ. Enjoy the master bedroom with a DOUBLE WALK-THROUGH CLOSET & 3 PC ENSUITE BATH including a DOUBLE WIDE SHOWER. Enjoy the 2 PARKING STALLS, a rarity in most condos! Close to WALKING TRAILS, shopping centers and MORE! See it, you'll love this place! (id:1945)
Property DetailsKey information about
Interior FeaturesDiscover the interior design and amenities
Exterior & Lot FeaturesLearn about the exterior and lot specifics of
Location & CommunityUnderstand the neighborhood and community
Property Management & AssociationFind out management and association details
Tax & Legal InformationGet tax and legal details applicable to
Additional FeaturesExplore extra features and benefits
Room Dimensions

This listing content provided by REALTOR.ca
has
been licensed by REALTOR®
members of The Canadian Real Estate Association
members of The Canadian Real Estate Association
Nearby Listings Stat
Active listings
0
Min Price
$0
Max Price
$0
Avg Price
$0
Days on Market
days
Sold listings
0
Min Sold Price
$0
Max Sold Price
$0
Avg Sold Price
$0
Days until Sold
days














