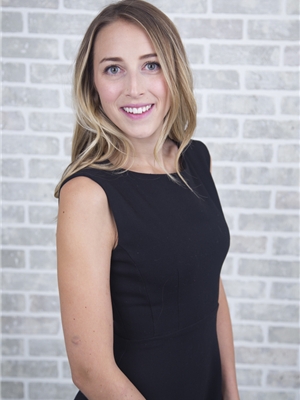171 Huggard Road, Rural Rocky View County
- Bedrooms: 5
- Bathrooms: 4
- Living area: 1760 square feet
- Type: Residential
Source: Public Records
Note: This property is not currently for sale or for rent on Ovlix.
We have found 6 Houses that closely match the specifications of the property located at 171 Huggard Road with distances ranging from 2 to 10 kilometers away. The prices for these similar properties vary between 1,099,900 and 2,299,999.
Recently Sold Properties
5
5
1
2676m2
$1,655,000
In market 217 days
18/05/2024
Nearby Places
Name
Type
Address
Distance
Calaway Park Ltd
Park
245033 Range Road 33
1.3 km
Edge School for Athletes
School
33055 Township Road 250
2.6 km
Canada Olympic Park
Establishment
88 Canada Olympic Road SW
8.6 km
Calgary Waldorf School
School
515 Cougar Ridge Dr SW
8.7 km
Calgary French & International School
School
700 77 St SW
10.1 km
F. E. Osborne School
School
5315 Varsity Dr NW
12.8 km
NOtaBLE - The Restaurant
Bar
4611 Bowness Rd NW
12.9 km
Edworthy Park
Park
5050 Spruce Dr SW
13.2 km
Purdys Chocolatier Market
Food
3625 Shaganappi Trail NW
13.2 km
Calgary Christian School
School
5029 26 Ave SW
13.7 km
Canadian Tire
Department store
5200 Richmond Rd SW
14.0 km
The Olympic Oval
Stadium
2500 University Dr NW
14.5 km
Property Details
- Cooling: None
- Heating: Forced air, Other
- Stories: 1
- Year Built: 1975
- Structure Type: House
- Exterior Features: Brick, Stucco
- Foundation Details: Poured Concrete
- Architectural Style: Bungalow
Interior Features
- Basement: Full, Walk out
- Flooring: Tile, Carpeted
- Appliances: Washer, Refrigerator, Water softener, Cooktop - Electric, Dishwasher, Dryer, Oven - Built-In, Window Coverings, Garage door opener
- Living Area: 1760
- Bedrooms Total: 5
- Fireplaces Total: 2
- Bathrooms Partial: 1
- Above Grade Finished Area: 1760
- Above Grade Finished Area Units: square feet
Exterior & Lot Features
- Lot Features: No neighbours behind, Closet Organizers, No Animal Home, No Smoking Home, Gas BBQ Hookup
- Water Source: Well
- Lot Size Units: acres
- Parking Total: 4
- Pool Features: Inground pool, Outdoor pool
- Parking Features: Attached Garage, Detached Garage, Garage, Heated Garage
- Lot Size Dimensions: 4.02
Location & Community
- Common Interest: Freehold
- Subdivision Name: Springbank
- Community Features: Golf Course Development
Utilities & Systems
- Sewer: Septic tank, Septic Field
Tax & Legal Information
- Tax Lot: 2
- Tax Year: 2024
- Tax Block: 0
- Parcel Number: 0018192013
- Tax Annual Amount: 4856.17
- Zoning Description: R-RUR
Additional Features
- Photos Count: 50
- Map Coordinate Verified YN: true
In a league of its own! Unbelievable 4.02 acre estate unrivaled in the area, with an estimated 700+ mature trees, 40'x26' heated pool - 8' deep, 110'x 50' pond with dock, fountain, aerator + stocked with trout, tennis court (potential to update), incredible tiered decking and brick patio to enjoy your private oasis, a garden and greenhouse too. First time to market, this original owner residence has been lovingly curated beyond anything you've ever seen. Fully developed Walk-Out Bungalow featuring 3433+ SF of living space optimally designed to take advantage of the views and Southern exposure. Main level offers a spacious kitchen with eating nook & access to the two-tiered deck, a formal dining room and inviting living room with feature gas fireplace and views overlooking the pool and estate. Principle bedroom offers access to the covered deck, double closets and gorgeous spa ensuite with double vanities, jetted tub, glass enclosed shower and heated floors. Two more family bedrooms and a luxurious 4-piece family bath with granite vanity, heated floors, soaker tub and glass enclosed shower. Walk-out lower level offers a family room with gas fireplace, 2 large bedrooms, stunning 5-piece guest bath w/double vanities, granite counter tops, jetted tub, heated floors and glass enclosed shower, a dedicate laundry room and roomy den. Heated triple attached garage, detached double garage, 2 Hi-Eff furnaces + Hot water tank (2019/2020), Roof (2017), Pool liner (2022), Electric Cook top (2023), Ray-O-Max Triple pane windows + steel doors, 2 Wells - one for the home and a second for watering. Located 3 minutes to Springbank Community High School, Springbank Park for All Seasons, Calaway Park, Springbank Pet Resort and easy access to shops & amenities. (id:1945)
Demographic Information
Neighbourhood Education
| Master's degree | 30 |
| Bachelor's degree | 155 |
| University / Below bachelor level | 20 |
| Certificate of Qualification | 20 |
| College | 70 |
| Degree in medicine | 15 |
| University degree at bachelor level or above | 205 |
Neighbourhood Marital Status Stat
| Married | 380 |
| Widowed | 15 |
| Divorced | 10 |
| Separated | 5 |
| Never married | 135 |
| Living common law | 15 |
| Married or living common law | 395 |
| Not married and not living common law | 170 |
Neighbourhood Construction Date
| 1961 to 1980 | 45 |
| 1981 to 1990 | 20 |
| 1991 to 2000 | 50 |
| 2001 to 2005 | 10 |
| 2006 to 2010 | 35 |
| 1960 or before | 10 |









