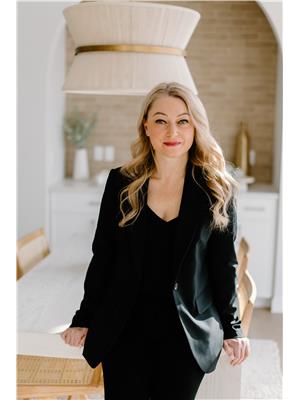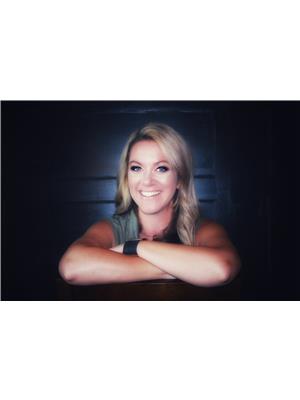215 Fraser Wy Nw, Edmonton
- Bedrooms: 6
- Bathrooms: 4
- Living area: 239.69 square meters
- Type: Residential
- Added: 337 days ago
- Updated: 17 days ago
- Last Checked: 19 hours ago
Brand New 2 Story with secondary Suite. 5 bedrooms in main house, 2bedrooms in secondary suite. Perfect house for Large Family with total 3629 sq ft of developed area modern designed black and wood cabinets. Spice kitchen 18' ceiling in grade room and front entry. Beautiful fireplace with natural stone and wood elements. Modern horizontal reallings, quarts countertops with waterfalls. Design on kitchen island. Electric 2 fireplaces in master bedroom. Engineering hardwood and porcelain tiles. Large kitchen in secondary suite. Concrete pad and sidewalk for easy access. Landscaping competed.Front and back extended side of the garage for 3 to4 vehicles. Built in appliances, 2 furnaces. Very sound build with 3ply glazed windows, plywood on sub tools. Stampool concrete stairs to the front and driveway. (id:1945)
powered by

Property DetailsKey information about 215 Fraser Wy Nw
- Heating: Forced air
- Stories: 2
- Year Built: 2023
- Structure Type: House
Interior FeaturesDiscover the interior design and amenities
- Basement: Finished, See Remarks, Suite
- Appliances: Washer, Refrigerator, Dishwasher, Stove, Dryer, Microwave, Oven - Built-In, Hood Fan, Garage door opener
- Living Area: 239.69
- Bedrooms Total: 6
- Fireplaces Total: 1
- Fireplace Features: Electric, Unknown
Exterior & Lot FeaturesLearn about the exterior and lot specifics of 215 Fraser Wy Nw
- Lot Features: Park/reserve, Closet Organizers
- Lot Size Units: square meters
- Parking Total: 4
- Parking Features: Attached Garage
- Building Features: Ceiling - 9ft, Vinyl Windows
- Lot Size Dimensions: 418.36
Location & CommunityUnderstand the neighborhood and community
- Common Interest: Freehold
Tax & Legal InformationGet tax and legal details applicable to 215 Fraser Wy Nw
- Parcel Number: 11013688
Additional FeaturesExplore extra features and benefits
- Security Features: Smoke Detectors
Room Dimensions

This listing content provided by REALTOR.ca
has
been licensed by REALTOR®
members of The Canadian Real Estate Association
members of The Canadian Real Estate Association
Nearby Listings Stat
Active listings
26
Min Price
$189,900
Max Price
$1,199,999
Avg Price
$737,946
Days on Market
77 days
Sold listings
9
Min Sold Price
$319,800
Max Sold Price
$818,800
Avg Sold Price
$525,155
Days until Sold
71 days
Nearby Places
Additional Information about 215 Fraser Wy Nw





















































































