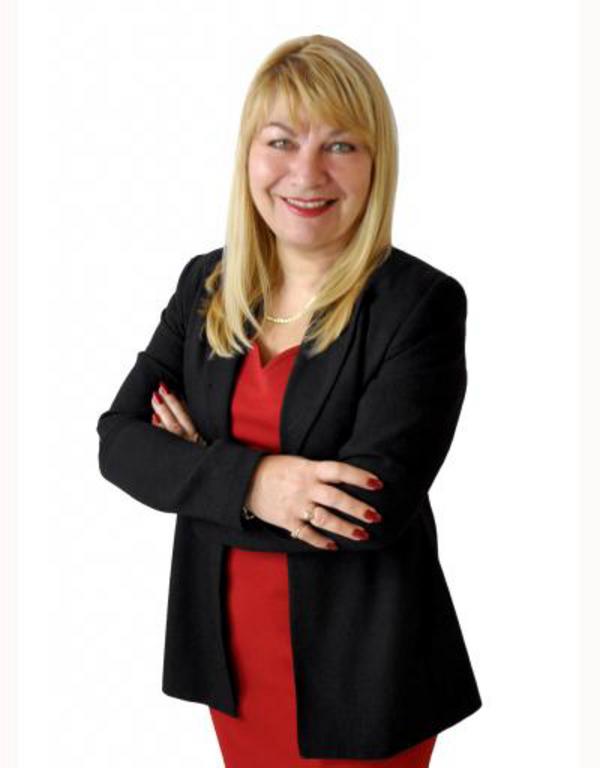1202 310 12 Avenue Sw, Calgary
- Bedrooms: 1
- Bathrooms: 1
- Living area: 568.53 square feet
- Type: Apartment
- Added: 20 days ago
- Updated: 15 days ago
- Last Checked: 19 hours ago
Welcome to PARK POINT, a prestigious high-rise in Calgary renowned for its minimalist design and high-end finishes. This home features contemporary fixtures, a gas range, a built-in oven, and a panelled "hidden" fridge, complemented by luxurious stone counters and full-height cabinetry with stylish undermount LED lighting.Enjoy abundant natural light from west-facing, floor-to-ceiling windows, and stunning downtown views from your 12th-floor balcony or the panoramic rooftop patio. Located just steps from Central Memorial Park and the tranquil Zen Garden, PARK POINT offers a prime inner-city lifestyle close to the Beltline's shops, restaurants, and 17th Ave SW. With a Safeway just two minutes away and direct access to the Plus 15 system and major roads like 14 St and Macleod Tr, convenience is at your doorstep.This complex also boasts impressive amenities including guest suites, a fitness center, pet and car wash stations, an owner’s lounge, and more, all secured with a friendly concierge and overnight security. Experience the ultimate in urban living at PARK POINT, where luxury meets convenience. (id:1945)
powered by

Property Details
- Cooling: Central air conditioning
- Heating: Forced air
- Stories: 34
- Year Built: 2018
- Structure Type: Apartment
- Exterior Features: Concrete
- Foundation Details: Poured Concrete
- Architectural Style: High rise
- Construction Materials: Poured concrete
Interior Features
- Flooring: Tile, Vinyl Plank
- Appliances: Refrigerator, Dishwasher, Stove, Microwave, Hood Fan, Window Coverings, Washer & Dryer
- Living Area: 568.53
- Bedrooms Total: 1
- Above Grade Finished Area: 568.53
- Above Grade Finished Area Units: square feet
Exterior & Lot Features
- Lot Features: Guest Suite, Sauna, Parking
- Parking Total: 1
- Parking Features: Underground
- Building Features: Exercise Centre, Recreation Centre, Guest Suite, Party Room, Sauna
Location & Community
- Common Interest: Condo/Strata
- Street Dir Suffix: Southwest
- Subdivision Name: Beltline
- Community Features: Pets Allowed With Restrictions
Property Management & Association
- Association Fee: 433.32
- Association Fee Includes: Common Area Maintenance, Property Management, Security, Waste Removal, Heat, Water, Insurance, Other, See Remarks, Condominium Amenities, Parking, Reserve Fund Contributions, Sewer
Tax & Legal Information
- Tax Year: 2024
- Parcel Number: 0038005048
- Tax Annual Amount: 2095
- Zoning Description: CC-X
Room Dimensions
This listing content provided by REALTOR.ca has
been licensed by REALTOR®
members of The Canadian Real Estate Association
members of The Canadian Real Estate Association


















