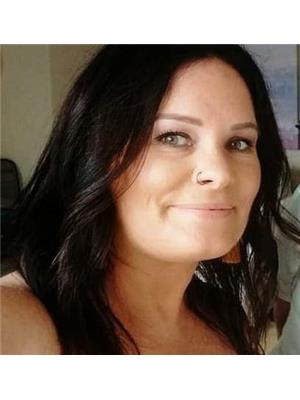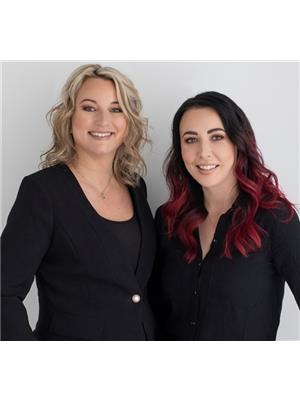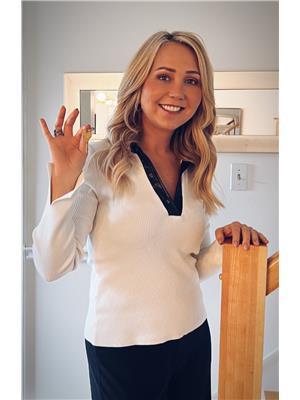3258 Prospect Road, Cambridge
- Bedrooms: 3
- Bathrooms: 2
- Living area: 1447 square feet
- Type: Residential
- Added: 31 days ago
- Updated: 4 days ago
- Last Checked: 8 hours ago
This property is a dream come true for that special someone! Open concept (designed by owner) creates a modern sense of flow throughout. A cozy yet contemporary vibe! A mature tree-line surrounds & shelters this near 1 acre property. With it's long driveway (approx. 50 feet) & sheltered tree-line, privacy & NATURE take the stage! Schedule YOUR viewing today! (id:1945)
powered by

Property DetailsKey information about 3258 Prospect Road
Interior FeaturesDiscover the interior design and amenities
Exterior & Lot FeaturesLearn about the exterior and lot specifics of 3258 Prospect Road
Location & CommunityUnderstand the neighborhood and community
Utilities & SystemsReview utilities and system installations
Tax & Legal InformationGet tax and legal details applicable to 3258 Prospect Road
Room Dimensions

This listing content provided by REALTOR.ca
has
been licensed by REALTOR®
members of The Canadian Real Estate Association
members of The Canadian Real Estate Association
Nearby Listings Stat
Active listings
1
Min Price
$399,000
Max Price
$399,000
Avg Price
$399,000
Days on Market
30 days
Sold listings
0
Min Sold Price
$0
Max Sold Price
$0
Avg Sold Price
$0
Days until Sold
days
Nearby Places
Additional Information about 3258 Prospect Road
















