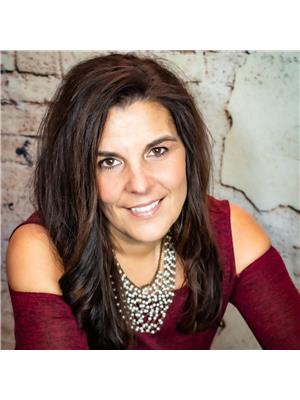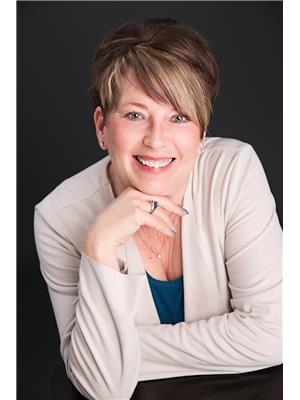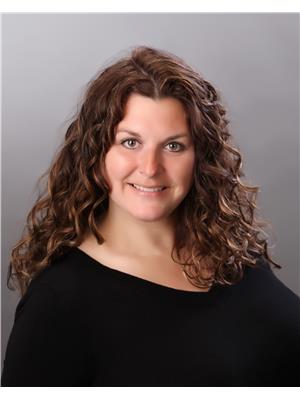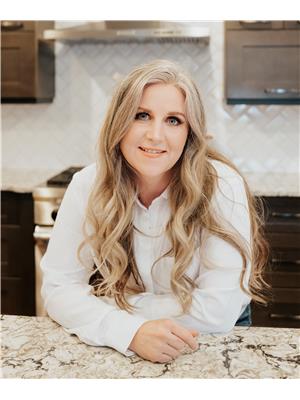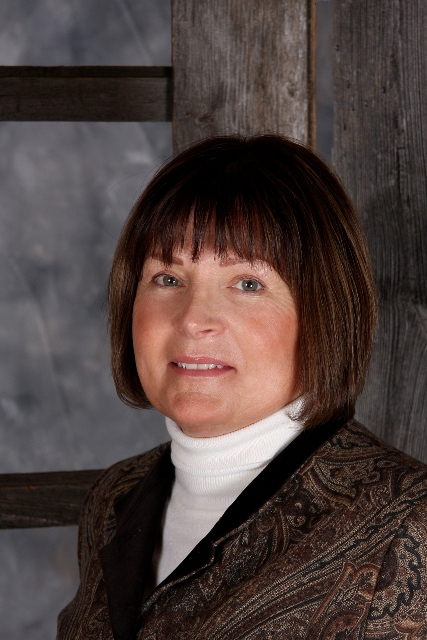422 Lakewood Wy, Cold Lake
- Bedrooms: 5
- Bathrooms: 3
- Living area: 152.54 square meters
- Type: Residential
- Added: 109 days ago
- Updated: 2 days ago
- Last Checked: 5 hours ago
Lakewood Estates has this impressive new home in the works.. 5 bedrooms/3 bathrooms with attached heated oversized double garage. Situated on a cul-de-sac with a quick 10 min walk to the waters of Cold Lake. Spacious front entrance with vinyl plank flooring throughout. Bordeleau kitchen cabinets, stone counters, middle island, soft close drawers, gas stove hook up and stainless steel appliances included. MAIN FLOOR laundry, 2 bedrooms and a 4 piece bathroom(stone counters) complete the main area. The primary bedroom sits above the garage and is separated from the main level. The ensuite boasts heated floors, his and her sinks, tiled shower and an inviting soaker tub. Basement is fully finished with heated floors, 2 bedrooms, HUGE family room and a 4pc bathroom. Fully fenced yard with sod front and back. Exterior has vinyl siding and stone accents. 10 year Progressive New Home warranty. Photos are an example only. (id:1945)
powered by

Property DetailsKey information about 422 Lakewood Wy
Interior FeaturesDiscover the interior design and amenities
Exterior & Lot FeaturesLearn about the exterior and lot specifics of 422 Lakewood Wy
Location & CommunityUnderstand the neighborhood and community
Tax & Legal InformationGet tax and legal details applicable to 422 Lakewood Wy
Room Dimensions

This listing content provided by REALTOR.ca
has
been licensed by REALTOR®
members of The Canadian Real Estate Association
members of The Canadian Real Estate Association
Nearby Listings Stat
Active listings
30
Min Price
$209,000
Max Price
$819,000
Avg Price
$482,850
Days on Market
163 days
Sold listings
7
Min Sold Price
$219,000
Max Sold Price
$639,000
Avg Sold Price
$373,686
Days until Sold
84 days
Nearby Places
Additional Information about 422 Lakewood Wy





