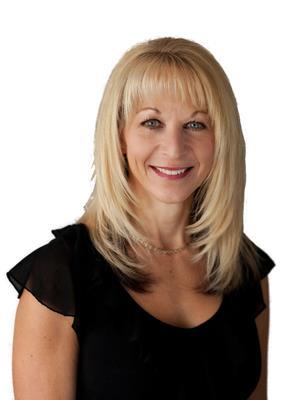1083 Stoneside Rd, Sherwood Park
- Bedrooms: 3
- Bathrooms: 3
- Living area: 157.24 square meters
- Type: Residential
Source: Public Records
Note: This property is not currently for sale or for rent on Ovlix.
We have found 6 Houses that closely match the specifications of the property located at 1083 Stoneside Rd with distances ranging from 2 to 10 kilometers away. The prices for these similar properties vary between 400,000 and 565,000.
Nearby Places
Name
Type
Address
Distance
Greenland Garden Centre
Food
23108 Hwy 16
2.5 km
MainStay Suites East Edmonton/Sherwood Park
Lodging
201 Palisades Way
5.2 km
Holiday Inn Express
Lodging
11 Portage Ln
5.6 km
Royal Pizza
Restaurant
590 Baseline Rd
5.6 km
Tim Hortons
Cafe
590 Baseline Rd
5.6 km
The Canadian Brewhouse - Sherwood Park
Bar
270 Baseline Rd #200
6.9 km
Tim Hortons
Cafe
137 Main Blvd
7.0 km
Sherwood Park Toyota
Car repair
31 Automall Rd
7.2 km
Pasta Pantry
Meal takeaway
101 Granada Blvd
7.4 km
Bev Facey Community High School
School
99 Colwill Blvd
7.5 km
New Asian Village
Restaurant
200 - 10 Main Blvd
7.6 km
Franklin's Inn
Restaurant
2016 Sherwood Dr
7.7 km
Property Details
- Heating: Forced air
- Stories: 2
- Year Built: 2024
- Structure Type: House
Interior Features
- Basement: Unfinished, Full
- Appliances: Refrigerator, Dishwasher, Stove, Microwave Range Hood Combo, Garage door opener, Garage door opener remote(s)
- Living Area: 157.24
- Bedrooms Total: 3
- Bathrooms Partial: 1
Exterior & Lot Features
- Lot Features: See remarks
- Parking Features: Attached Garage
- Building Features: Ceiling - 9ft, Vinyl Windows
Location & Community
- Common Interest: Freehold
Tax & Legal Information
- Parcel Number: ZZ999999999
Additional Features
- Photos Count: 49
- Security Features: Smoke Detectors
- Map Coordinate Verified YN: true
Brand New Home by Mattamy Homes in the master planned community of Hearthstone. This stunning YAMNUSKA detached home offers 3 bedrooms and 2 1/2 bathrooms. The open concept and inviting main floor features including 9' ceilings, a gourmet kitchen with included appliances, quartz countertops, upgraded upper cabinets, waterline to fridge and a LARGE walk-in pantry. The gas BBQ line off the rear, is an added bonus for those summer BBQ's! Upstairs, you'll continue to be impressed with a bonus room, walk in laundry room, full bath, and 3 bedrooms. The master is a true oasis, complete with a walk-in closet and luxurious ensuite with double sinks. Enjoy the added benefits of this home with its double attached garage, basement bathroom rough ins and front yard landscaping. Enjoy access to amenities including a playground and close access to schools, shopping, commercial, and recreational facilities, sure to compliment your lifestyle! QUICK POSSESSION! (id:1945)











