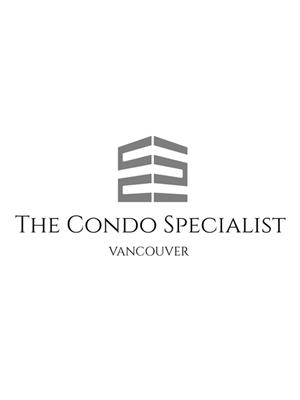1101 1330 Hornby Street, Vancouver
- Bedrooms: 1
- Bathrooms: 1
- Living area: 595 square feet
- Type: Apartment
- Added: 38 days ago
- Updated: 3 days ago
- Last Checked: 22 hours ago
PENTHOUSE CORNER UNIT bright living room w /bay window &built in seating. Open kitchen renovated with brand new oven, double sink, soft close drawers & cabinets, large storage cabinet. Bathroom includes heated countertop, heated towel rack, heated floor, rain shower head, and cabinets to sort laundry. Bedroom has heavy duty hight quality curtains, built-in wall speakers hidden within padded full wall covering. Other perks include large balcony w/partial water view,in suite storage, and bike room. Perfect for the investor or first time buyer. HORNBY COURT is an exceptionally well maintained reputable concrete building with newer elevators, updated roof, fitness centre, garden/courtyard area, excellent laundry facilities & secure PARKING & STORAGE. https://youtu.be/2SM9w8iAfm8 OPEN HOUSE SAT NOV 23rd 1-3pm (id:1945)
powered by

Property DetailsKey information about 1101 1330 Hornby Street
- Heating: Baseboard heaters
- Year Built: 1986
- Structure Type: Apartment
Interior FeaturesDiscover the interior design and amenities
- Appliances: Refrigerator, Dishwasher, Stove
- Living Area: 595
- Bedrooms Total: 1
Exterior & Lot FeaturesLearn about the exterior and lot specifics of 1101 1330 Hornby Street
- View: View
- Lot Features: Elevator
- Lot Size Units: square feet
- Parking Total: 1
- Parking Features: Underground
- Building Features: Exercise Centre, Shared Laundry
- Lot Size Dimensions: 0
Location & CommunityUnderstand the neighborhood and community
- Common Interest: Condo/Strata
- Community Features: Pets not Allowed
Property Management & AssociationFind out management and association details
- Association Fee: 394.52
Tax & Legal InformationGet tax and legal details applicable to 1101 1330 Hornby Street
- Tax Year: 2024
- Parcel Number: 004-633-628
- Tax Annual Amount: 1849.18

This listing content provided by REALTOR.ca
has
been licensed by REALTOR®
members of The Canadian Real Estate Association
members of The Canadian Real Estate Association
Nearby Listings Stat
Active listings
493
Min Price
$1,356
Max Price
$2,598,000
Avg Price
$740,450
Days on Market
65 days
Sold listings
190
Min Sold Price
$359,900
Max Sold Price
$3,049,000
Avg Sold Price
$726,115
Days until Sold
59 days



























