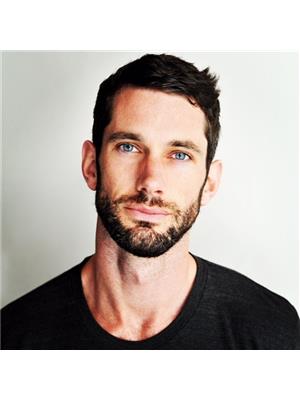1205 3061 E Kent N Avenue, Vancouver
- Bedrooms: 2
- Bathrooms: 2
- Living area: 1247 square feet
- Type: Apartment
- Added: 121 days ago
- Updated: 3 days ago
- Last Checked: 20 hours ago
For more information, click the Brochure button below. This Sub-Penthouse offers over 1,200 sq. ft. of open living space with 2 large bedrooms, Pool, Gym and 3 parking stalls. INVESTORS ALERT $$$$ THIS IS A REVENUE GENERATOR! The foyer leads into a massive bright living/dining room with floor-to-ceiling windows, and a spacious covered patio showcasing stunning views of the Fraser River, Richmond farms, and breathtaking sunsets. The layout is designed for privacy, with bedrooms separated by the living area in the middle. Upgrades include new kitchen cabinet hardware, Kenmore Elite stainless steel appliances, updated plumbing under the kitchen sink and in the ensuite, new toilets, sinks, and taps throughout. Recently painted. New intercom system to your cell phone granting access for deliveries even while you are away. 2 pets allowed with no size restrictions. No rental restrictions either! Quick possession available! (id:1945)
powered by

Property DetailsKey information about 1205 3061 E Kent N Avenue
- Heating: Radiant heat, Hot Water
- Year Built: 1991
- Structure Type: Apartment
Interior FeaturesDiscover the interior design and amenities
- Appliances: Washer, Refrigerator, Hot Tub, Dishwasher, Dryer
- Living Area: 1247
- Bedrooms Total: 2
Exterior & Lot FeaturesLearn about the exterior and lot specifics of 1205 3061 E Kent N Avenue
- View: View
- Lot Features: Elevator, Wheelchair access
- Lot Size Units: square feet
- Parking Total: 3
- Pool Features: Indoor pool
- Building Features: Exercise Centre, Laundry - In Suite
- Lot Size Dimensions: 0
Location & CommunityUnderstand the neighborhood and community
- Common Interest: Condo/Strata
- Street Dir Prefix: East
- Community Features: Pets Allowed
Property Management & AssociationFind out management and association details
- Association Fee: 693
Tax & Legal InformationGet tax and legal details applicable to 1205 3061 E Kent N Avenue
- Tax Year: 2024
- Parcel Number: 017-451-931
- Tax Annual Amount: 1630
Additional FeaturesExplore extra features and benefits
- Security Features: Security system, Smoke Detectors, Sprinkler System-Fire

This listing content provided by REALTOR.ca
has
been licensed by REALTOR®
members of The Canadian Real Estate Association
members of The Canadian Real Estate Association
Nearby Listings Stat
Active listings
49
Min Price
$659,000
Max Price
$3,299,999
Avg Price
$1,303,484
Days on Market
86 days
Sold listings
17
Min Sold Price
$769,900
Max Sold Price
$2,188,000
Avg Sold Price
$1,151,671
Days until Sold
54 days



















































