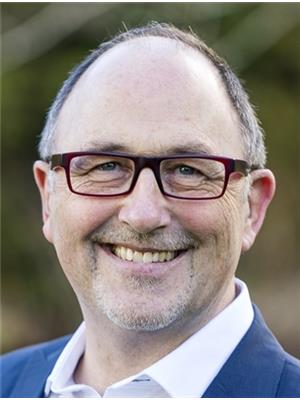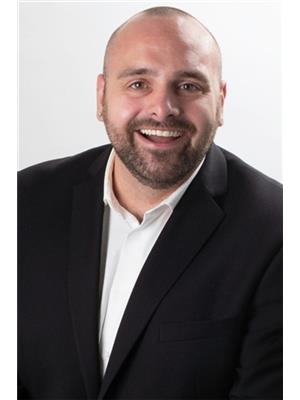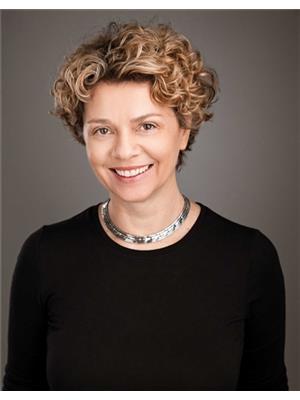904 3061 E Kent Avenue, Vancouver
- Bedrooms: 1
- Bathrooms: 2
- Living area: 1236 square feet
- Type: Apartment
- Added: 137 days ago
- Updated: 92 days ago
- Last Checked: 19 hours ago
WOW! This is a fully renovated 1 bedroom plus den (which could be a 2nd bedroom with the built-in Murphy bed). This apartment shows like new and is a massive 1,236 square feet with a south facing exposure and a panoramic, close up view of the Fraser River! Big enough for your large furniture if you're coming from a large house! Watch the tugboats working the river as well as pleasure craft! It's a short walk to the new River District where you can shop and go to the movies! Walking trails are across the street, as is a large park, Riverview and Fraserview golf courses are also close by! Strata fee's include heat and hot water. There's an indoor pool and jacuzzi tub and gym. Pets allowed with no restrictions and rentals allowed if longer than 30 days. Two secured underground parking stalls and one storage locker. 99 year, PREPAID LEASEHOLD with the City of Vancouver. (id:1945)
powered by

Property DetailsKey information about 904 3061 E Kent Avenue
- Heating: Baseboard heaters, Hot Water
- Year Built: 1991
- Structure Type: Apartment
Interior FeaturesDiscover the interior design and amenities
- Appliances: All
- Living Area: 1236
- Bedrooms Total: 1
Exterior & Lot FeaturesLearn about the exterior and lot specifics of 904 3061 E Kent Avenue
- View: View
- Lot Features: Central location, Elevator
- Lot Size Units: square feet
- Parking Total: 2
- Pool Features: Indoor pool
- Building Features: Exercise Centre, Laundry - In Suite
- Lot Size Dimensions: 0
Location & CommunityUnderstand the neighborhood and community
- Common Interest: Condo/Strata
- Street Dir Prefix: East
- Community Features: Pets Allowed, Rentals Allowed With Restrictions
Property Management & AssociationFind out management and association details
- Association Fee: 683.6
Tax & Legal InformationGet tax and legal details applicable to 904 3061 E Kent Avenue
- Tax Year: 2023
- Parcel Number: 017-451-710
- Tax Annual Amount: 1854.72

This listing content provided by REALTOR.ca
has
been licensed by REALTOR®
members of The Canadian Real Estate Association
members of The Canadian Real Estate Association
Nearby Listings Stat
Active listings
49
Min Price
$659,000
Max Price
$3,299,999
Avg Price
$1,303,484
Days on Market
86 days
Sold listings
17
Min Sold Price
$769,900
Max Sold Price
$2,188,000
Avg Sold Price
$1,151,671
Days until Sold
54 days








































