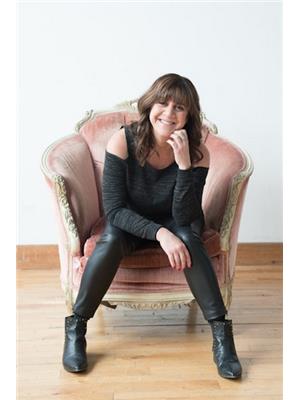130 Colony Road, Kawartha Lakes Bobcaygeon
- Bedrooms: 2
- Bathrooms: 1
- Type: Residential
- Added: 112 days ago
- Updated: 2 days ago
- Last Checked: 21 hours ago
Beautiful country setting for this unique home and property. once a church that has not been converted to a cottage-home. Stain glass windows. Cathedral ceilings, circular stairs. All the charm in the world. Large open space, living-dining-kitchen area. Kitchen with newer fridge and stove. 2 Bedroom, 1-4pcs bathroom. Huge 2nd story family room with pine flooring. 2 large deck areas to entertain on. Cute gazebo in the rear yard perfect place to relax. (id:1945)
powered by

Property Details
- Heating: Baseboard heaters, Electric
- Stories: 2
- Structure Type: House
- Exterior Features: Brick
- Foundation Details: Stone
Interior Features
- Basement: Unfinished, Crawl space
- Appliances: Refrigerator, Stove, Water Heater
- Bedrooms Total: 2
Exterior & Lot Features
- Lot Features: Flat site
- Parking Total: 6
- Lot Size Dimensions: 208.7 x 203.4 FT
Location & Community
- Directions: Pigeon Lake Rd to Colony 1 KM to sign
- Common Interest: Freehold
- Community Features: School Bus
Utilities & Systems
- Sewer: Septic System
Tax & Legal Information
- Tax Year: 2023
- Tax Annual Amount: 1499.78
Room Dimensions
This listing content provided by REALTOR.ca has
been licensed by REALTOR®
members of The Canadian Real Estate Association
members of The Canadian Real Estate Association












