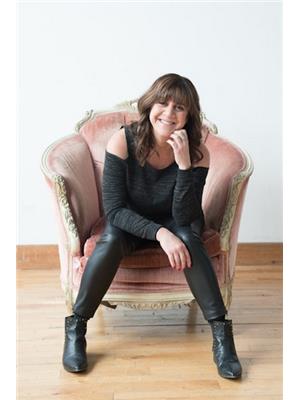112 Echo Bay Road, Kawartha Lakes Bobcaygeon
- Bedrooms: 3
- Bathrooms: 2
- Type: Residential
- Added: 83 days ago
- Updated: 6 days ago
- Last Checked: 20 hours ago
Nestled amidst a serene setting with abundant trees, this adorable 1.5 story home offers a blend of comfort and modern upgrades. Boasting 3 bedrooms & 2 bathrooms, including a primary bedroom with a walkout, it ensures both privacy an convenience. Inside, the updated kitchen features an inviting island, perfect for gatherings and culinary adventures. Recent enhancements include a band new propane furnace, ensuring efficient heating throughout the seasons. Other upgrades to home include, windows, doors, and insulation in the attic. Located near access to Sturgeon Lake, outdoor enthusiasts will appreciate the proximity to water activities and nature's beauty. Whether relaxing indoors or exploring the outdoors, this home offers a delightful retreat with its blend of modern amenities and natural surroundings. (id:1945)
powered by

Property Details
- Cooling: Central air conditioning
- Heating: Forced air, Propane
- Stories: 1.5
- Structure Type: House
- Exterior Features: Vinyl siding
- Foundation Details: Block
Interior Features
- Basement: Crawl space
- Appliances: Washer, Refrigerator, Dishwasher, Stove, Dryer, Freezer, Window Coverings, Water Heater
- Bedrooms Total: 3
- Fireplaces Total: 1
- Bathrooms Partial: 1
Exterior & Lot Features
- Parking Total: 4
- Lot Size Dimensions: 78.93 x 200 FT
Location & Community
- Directions: FROM BOBCAYGEON: County Rd 8 W toward Fenelon, left at Echo Bay Rd. FROM FENELON: County Rd 8 E towards Bobcaygeon, right at Echo Bay Rd.
- Common Interest: Freehold
Utilities & Systems
- Sewer: Septic System
Tax & Legal Information
- Tax Year: 2024
- Tax Annual Amount: 1697.69
- Zoning Description: R1
Room Dimensions
This listing content provided by REALTOR.ca has
been licensed by REALTOR®
members of The Canadian Real Estate Association
members of The Canadian Real Estate Association














