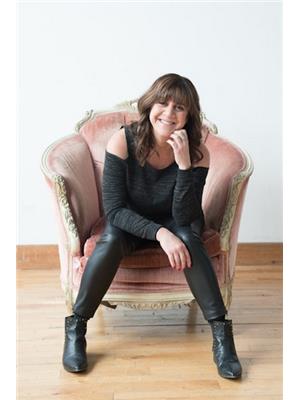233 Crosby Drive, Kawartha Lakes
- Bedrooms: 3
- Bathrooms: 2
- Type: Residential
- Added: 332 days ago
- Updated: 32 days ago
- Last Checked: 16 days ago
Pigeon Lake Deeded Access - this cozy bungalow is located in Lakeview Estates, a waterfront community just outside of Bobcaygeon. Access to the TSW is just minutes from your doorstep, where you can boat 5 lakes lock free. This property is winterized and accessible year round and offers 3 bedrooms, 2 bathrooms and open concept living, dining and kitchen. The 3rd bedroom is currently being used as a laundry but could be converted back. There is a detached garage and large shed to store your garden tools or toys. Enjoy a coffee on the large wrap around deck. $60/yr association gives you access to the boat launch, reserved on a first come first served docking and beach and picnic area. (id:1945)
powered by

Property Details
- Cooling: Window air conditioner
- Heating: Baseboard heaters, Propane
- Stories: 1
- Structure Type: House
- Exterior Features: Vinyl siding
- Architectural Style: Raised bungalow
Interior Features
- Basement: Crawl space
- Appliances: Washer, Refrigerator, Dishwasher, Stove, Dryer, Window Coverings
- Bedrooms Total: 3
Exterior & Lot Features
- Parking Total: 5
- Water Body Name: Pigeon
- Parking Features: Detached Garage
- Lot Size Dimensions: 100 x 150 FT
Location & Community
- Directions: Kings Wharf/Crosby
- Common Interest: Freehold
- Community Features: School Bus
Utilities & Systems
- Sewer: Septic System
- Utilities: Cable
Tax & Legal Information
- Tax Year: 2023
- Tax Annual Amount: 2049.59
Room Dimensions
This listing content provided by REALTOR.ca has
been licensed by REALTOR®
members of The Canadian Real Estate Association
members of The Canadian Real Estate Association















