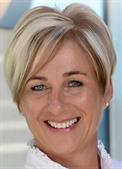1290 Menu Road, West Kelowna
- Bedrooms: 5
- Bathrooms: 3
- Living area: 2901 square feet
- MLS®: 10319718
- Type: Residential
- Added: 51 days ago
- Updated: 22 days ago
- Last Checked: 6 hours ago
STUNNING PANORAMIC LAKE VIEWS! This BEAUTIFULLY updated 5 BDRM PLUS DEN/3 BATH HOME is a MUST SEE! The MAIN FLOOR encompasses a BRIGHT open floor plan w/10FT CEILINGS, a multitude of windows & 4 sets of french doors leading to approx. 700 SF OF COVERED DECK TO ENJOY! The lovely kitchen boasts an abundance of new cabinetry w/pull out shelving, pantry, newer s/s appliances & island w/quartz countertops & eating bar! The dining room, w/custom decor wall & the living room w/gas f/p provides comfort & style! The large primary bdrm w/french doors to the deck features a luxurious 5 piece ensuite w/quartz countertops, heated flooring & walk-in closet! The 2nd bedroom, on the opposite side of the home, is sizeable & also leads to the deck. The main floor further incorporates a 3rd bdrm, a 4 piece bathroom & laundry/mud room w/access to the double garage. Downstairs, the AMAZING VIEWS CONTINUE in the 2 BDRM PLUS DEN in-law suite! Easily incorporate this area into the main home OR leave it for family, guests & tenants to relish in! This generously sized area includes 2 LARGE BDRMS, each w/french doors to a beautiful patio area w/hot tub, LARGE DEN, gorgeous 4 piece bathroom w/glass shower, laundry room & loads of storage! Additional features include; all new windows upstairs, private & delightful landscaped yard w/irrigation & fruit trees & so much more! Located within walking distance to many wonderful restaurants & renowned wineries & only minutes away from all amenities! (id:1945)
powered by

Property Details
- Roof: Asphalt shingle, Unknown
- Cooling: Central air conditioning
- Heating: Forced air, See remarks
- Stories: 2
- Year Built: 1993
- Structure Type: House
- Exterior Features: Stone, Stucco
- Architectural Style: Ranch
Interior Features
- Basement: Full
- Flooring: Hardwood, Laminate, Carpeted, Ceramic Tile
- Appliances: Washer, Refrigerator, Range - Electric, Dishwasher, Dryer
- Living Area: 2901
- Bedrooms Total: 5
- Fireplaces Total: 1
- Fireplace Features: Unknown, Decorative
Exterior & Lot Features
- View: Lake view, Mountain view, Valley view, View (panoramic), Unknown
- Lot Features: Cul-de-sac, Private setting, Central island, Two Balconies
- Water Source: Municipal water
- Lot Size Units: acres
- Parking Total: 2
- Parking Features: Attached Garage, See Remarks
- Road Surface Type: Cul de sac
- Lot Size Dimensions: 0.33
Location & Community
- Common Interest: Freehold
- Community Features: Family Oriented
Utilities & Systems
- Sewer: Municipal sewage system
Tax & Legal Information
- Zoning: Unknown
- Parcel Number: 006-456-421
- Tax Annual Amount: 5484.56
Additional Features
- Security Features: Smoke Detector Only
Room Dimensions

This listing content provided by REALTOR.ca has
been licensed by REALTOR®
members of The Canadian Real Estate Association
members of The Canadian Real Estate Association
Nearby Listings Stat
Active listings
35
Min Price
$584,900
Max Price
$2,449,900
Avg Price
$1,204,300
Days on Market
69 days
Sold listings
9
Min Sold Price
$719,900
Max Sold Price
$1,549,000
Avg Sold Price
$932,078
Days until Sold
108 days
Recently Sold Properties
2
1
1
789m2
$265,000
In market 99 days
23/08/2024

















