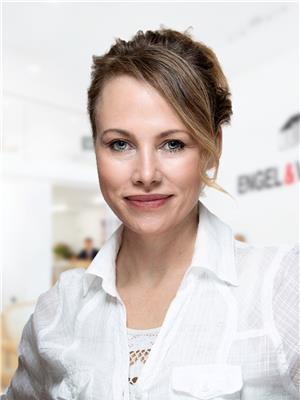1510 Cabernet Way, West Kelowna
- Bedrooms: 6
- Bathrooms: 7
- Living area: 6839 square feet
- Type: Residential
Source: Public Records
Note: This property is not currently for sale or for rent on Ovlix.
We have found 6 Houses that closely match the specifications of the property located at 1510 Cabernet Way with distances ranging from 2 to 10 kilometers away. The prices for these similar properties vary between 2,624,000 and 3,499,000.
Nearby Places
Name
Type
Address
Distance
Old Vines Restaurant
Restaurant
3303 Boucherie Rd
1.1 km
Quail's Gate Estate Winery
Food
3303 Boucherie Rd
1.1 km
Mission Hill Family Estate Winery
Food
1730 Mission Hill Rd
1.7 km
Volcanic Hills Estate Winery
Restaurant
2845 Boucherie Rd
1.7 km
Crystal Mountain Ski Resort
Establishment
West Kelowna
1.9 km
Mt. Boucherie Estate Winery
Liquor store
829 Douglas Rd
2.2 km
White Spot
Restaurant
2330 Hwy 97S #400
3.8 km
Boston Pizza
Restaurant
2563 Dobbin Rd
4.8 km
The Fixx Cafe & Pasta Bar
Cafe
3275 Lakeshore Rd
6.3 km
Tim Hortons and Cold Stone Creamery
Cafe
3255 Lakeshore Rd
6.4 km
McDonald's
Restaurant
3100 Lakeshore Rd
6.4 km
Chutney Cuisine of India
Restaurant
3011 Pandosy St
6.4 km
Property Details
- Roof: Other, Unknown
- Cooling: Heat Pump
- Heating: Heat Pump
- Stories: 3
- Year Built: 2024
- Structure Type: House
- Exterior Features: Stone, Stucco, Composite Siding, Aluminum
Interior Features
- Appliances: Refrigerator, Range - Gas, Dishwasher, Wine Fridge, Oven - Built-In, Hot Water Instant, Washer & Dryer
- Living Area: 6839
- Bedrooms Total: 6
- Fireplaces Total: 2
- Fireplace Features: Gas, Electric, Unknown, Unknown
Exterior & Lot Features
- View: Lake view, Mountain view, View (panoramic)
- Lot Features: Central island, Two Balconies
- Water Source: Municipal water
- Lot Size Units: acres
- Parking Total: 3
- Pool Features: Inground pool, Outdoor pool
- Parking Features: Attached Garage, See Remarks
- Lot Size Dimensions: 0.32
Location & Community
- Common Interest: Freehold
Utilities & Systems
- Sewer: Municipal sewage system
- Utilities: Water, Natural Gas, Electricity, Cable, Telephone
Tax & Legal Information
- Zoning: Unknown
- Parcel Number: 031-273-343
- Tax Annual Amount: 2571.66
Additional Features
- Security Features: Security system, Controlled entry
Step into this architectural masterpiece with a triple car garage and stunning 21-foot ceilings in an open layout. A secure power gate at the entrance ensures privacy and exclusivity. The heart of the home features a striking glass wine display, rich oak veneer cabinetry, and luxurious Taj Mahal quartzite countertops. Enjoy breathtaking lake views from every level through custom 35-foot folding glass doors, leading to an expansive pool deck perfect for indoor-outdoor living. The gourmet kitchen boasts double islands, high-end Miele appliances, a built-in wall oven, and a separate fridge and freezer. A built-in coffee machine and wine fridge make entertaining a breeze. The main floor includes a junior primary bedroom with a vaulted ceiling. In contrast, the upstairs primary suite offers panoramic lake views, a steam shower, and a spacious walk-in closet for a private retreat. The lower level is an entertainment haven with a full bar, gym, movie theatre, and courtyard with serene lake views. A fully isolated 1-bedroom nanny suite adds privacy and comfort. This home epitomizes sophistication and luxury, offering an unparalleled living experience. (id:1945)











