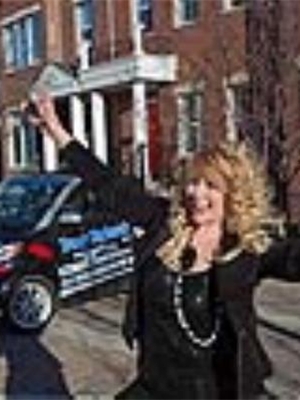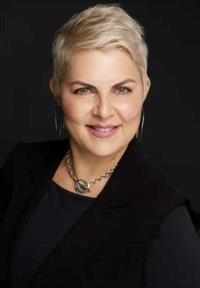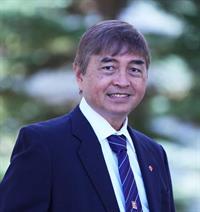103 10 Shawnee Hill Sw, Calgary
- Bedrooms: 1
- Bathrooms: 1
- Living area: 560.87 square feet
- Type: Apartment
- Added: 10 days ago
- Updated: 8 days ago
- Last Checked: 25 minutes ago
Welcome to your dream condo in a PRIME location! This stunning one-bedroom unit boasts unobstructed views and is filled with natural light from the massive windows, perfectly framing the fabulous east-facing sunrise. With 9ft ceilings and an open-concept design, this space feels airy and luxurious. The kitchen is a chef’s delight, featuring gorgeous espresso cabinetry, Deep Apron Stainless Sink,a gas range, high end finishings's,extensive cabinetry, quartz countertops, and a sleek layout that opens into the spacious living area with hardwood floors. The carpeted bedroom offers a cozy retreat, and the large windows throughout ensure you’ll enjoy every sunrise. Walk through closet with lots of room plus direct access to the Spa like bathroom complete with a DEEP soaker TUB and spacious VANITY! Stacked washer/dryer and Central Air conditioning! Additional features include underground heated parking, visitor parking underground, and secure storage, making this condo both convenient and practical. Located just steps from the LRT and the beautiful Fish Creek Park pathways, this is the perfect home for those who love an active lifestyle. Plus, groceries, an F45 gym, and numerous other amenities are just minutes from your front door. Enjoy move-in-ready convenience, the benefits of concrete construction, and a beautiful deck with partial views of downtown. This is more than a home—it’s a lifestyle. Don’t miss your chance to own this gorgeous One BEDROOM that offers and AFFORDABLE LIFESTYLE and unbeatable location! Neutral colors and in Move in ready condition! (id:1945)
powered by

Property Details
- Cooling: None
- Stories: 8
- Year Built: 2009
- Structure Type: Apartment
- Exterior Features: Concrete, Brick
- Architectural Style: High rise
- Construction Materials: Poured concrete
Interior Features
- Flooring: Hardwood, Carpeted
- Appliances: Washer, Refrigerator, Gas stove(s), Dishwasher, Dryer, Microwave, Hood Fan, Window Coverings
- Living Area: 560.87
- Bedrooms Total: 1
- Above Grade Finished Area: 560.87
- Above Grade Finished Area Units: square feet
Exterior & Lot Features
- Lot Features: Parking
- Parking Total: 1
- Parking Features: Underground
Location & Community
- Common Interest: Condo/Strata
- Street Dir Suffix: Southwest
- Subdivision Name: Shawnee Slopes
- Community Features: Pets Allowed With Restrictions
Property Management & Association
- Association Fee: 518.06
- Association Fee Includes: Property Management, Waste Removal, Ground Maintenance, Heat, Water, Insurance, Reserve Fund Contributions, Sewer
Tax & Legal Information
- Tax Year: 2024
- Parcel Number: 0037830718
- Tax Annual Amount: 1420
- Zoning Description: DC
Room Dimensions

This listing content provided by REALTOR.ca has
been licensed by REALTOR®
members of The Canadian Real Estate Association
members of The Canadian Real Estate Association

















