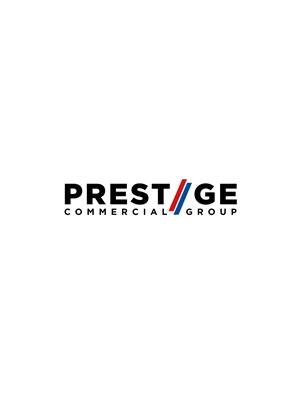2407 42 Cranbrook Gardens Se, Calgary
- Bedrooms: 1
- Bathrooms: 1
- Living area: 580.33 square feet
- Type: Apartment
- Added: 55 days ago
- Updated: 33 days ago
- Last Checked: 12 hours ago
Welcome to Riverstone Manor, a gorgeous pet-friendly apartment building built by the "Builder of Choice" award winners Cedarglen Living. The building is situated in the exclusive community of Riverstone in Cranston on the southern edge of Calgary, keeping you away from the rush of downtown, while also enabling easy commuting access. Step into a realm of sophistication and comfort with this exquisite one-bedroom, one-bathroom TOP FLOOR unit, designed for those who appreciate modern aesthetics and serene landscapes. The heart of this stunning home is its open-plan modern kitchen, showcasing stainless steel appliances, cabinetry that extends to the ceilings, and a strikingly large quartz island — perfect for culinary enthusiasts and those who love to entertain. Adorned with luxurious LVP and LVT flooring throughout, the space invites warmth and continuity in its design, complemented by high ceilings that enhance the airy, spacious feel. Natural light cascades through large windows, framing the lovely VIEWS OF THE POND and lush valley beyond. The bedroom offers a personal retreat, featuring a spacious walk-in closet and a sophisticated tray ceiling. The adjacent 4-piece bathroom has function and style, complete with a sleek quartz countertop. Step outside onto the generous SOUTH FACING BALCONY and enjoy the unobstructed views of the serene pond below. This outdoor space is perfect for relaxing, entertaining, or simply enjoying the peaceful surroundings. Additionally, the large laundry and storage room provides practical solutions for everyday living, ensuring a clutter-free and organized environment. Located a short walk from the scenic Bow River, this home not only delivers luxury inside but also offers prime access to beautiful natural surroundings. This top-floor unit, nestled in a serene community, promises a perfect blend of tranquility and modern convenience. Capture the opportunity to call this beautiful apartment your new home. Schedule a viewing today! View 3D/ Multi Media/Virtual Tour! (id:1945)
powered by

Property DetailsKey information about 2407 42 Cranbrook Gardens Se
Interior FeaturesDiscover the interior design and amenities
Exterior & Lot FeaturesLearn about the exterior and lot specifics of 2407 42 Cranbrook Gardens Se
Location & CommunityUnderstand the neighborhood and community
Property Management & AssociationFind out management and association details
Tax & Legal InformationGet tax and legal details applicable to 2407 42 Cranbrook Gardens Se
Room Dimensions

This listing content provided by REALTOR.ca
has
been licensed by REALTOR®
members of The Canadian Real Estate Association
members of The Canadian Real Estate Association
Nearby Listings Stat
Active listings
23
Min Price
$250,000
Max Price
$369,900
Avg Price
$309,482
Days on Market
43 days
Sold listings
9
Min Sold Price
$244,900
Max Sold Price
$374,900
Avg Sold Price
$308,832
Days until Sold
45 days

















