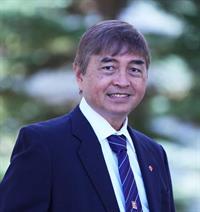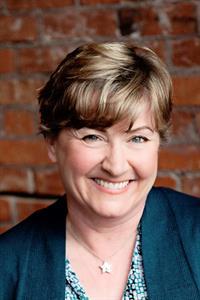2105 19489 Main Street Se, Calgary
- Bedrooms: 2
- Bathrooms: 2
- Living area: 858.56 square feet
- Type: Apartment
- Added: 27 days ago
- Updated: 2 days ago
- Last Checked: 5 hours ago
***Open House Sunday - September 22, 2024 - 1:00 pm to 3:00 pm*** Welcome! This beautiful 2-bedroom, 2-bathroom main floor unit is nestled in the highly desirable community of Seton. Spacious and filled with natural light, this unit boasts a west-facing wrap-around balcony overlooking a lovely garden. Inside, you'll appreciate the smart design featuring 9' ceilings, laminate flooring, and sleek white cabinetry paired with quartz countertops. Upon entry, a large private foyer warmly welcomes you into the home.The kitchen, designed for entertaining, includes a generous island, quartz countertops, ample cabinetry, a pantry, and stainless steel appliances. The dining area, bathed in light from windows, leads directly to the balcony. A spacious living room sits adjacent to the dining area.The two well-proportioned bedrooms are strategically located on opposite sides of the unit for added privacy. The master suite easily accommodates a king-size bed and large furnishings, complemented by an ensuite with dual sinks, plenty of cabinetry, counter space, and a walk-in closet. The second bedroom is also well-sized and conveniently positioned next to the main bathroom.The in-suite laundry is discreetly placed alongside the coat closet, providing extra storage space. A titled parking stall in the heated parkade add to the convenience. The complex features a charming central courtyard, and just minutes away from the Seton YMCA, South Calgary Health Campus, schools, the Cineplex, and the vibrant restaurants and shops of Seton's "Gateway" district. Whether you're a first-time homeowner or an investor, this opportunity is one you don't want to miss! (id:1945)
powered by

Property Details
- Cooling: Window air conditioner
- Heating: Baseboard heaters
- Stories: 4
- Year Built: 2021
- Structure Type: Apartment
- Exterior Features: Concrete, Brick, Metal, Composite Siding
- Architectural Style: Low rise
- Construction Materials: Poured concrete
Interior Features
- Flooring: Tile, Laminate, Ceramic Tile
- Appliances: Refrigerator, Range - Electric, Dishwasher, Dryer, Microwave, Hood Fan, Garage door opener, Washer & Dryer
- Living Area: 858.56
- Bedrooms Total: 2
- Above Grade Finished Area: 858.56
- Above Grade Finished Area Units: square feet
Exterior & Lot Features
- Lot Features: Parking
- Parking Total: 1
- Parking Features: Garage, Underground, Heated Garage
- Building Features: Exercise Centre, Recreation Centre
Location & Community
- Common Interest: Condo/Strata
- Street Dir Suffix: Southeast
- Subdivision Name: Seton
- Community Features: Pets Allowed With Restrictions
Property Management & Association
- Association Fee: 374.16
- Association Name: Three by Three Inc
- Association Fee Includes: Common Area Maintenance, Property Management, Waste Removal, Ground Maintenance, Heat, Insurance, Condominium Amenities, Parking, Reserve Fund Contributions, Sewer
Utilities & Systems
- Utilities: Water, Electricity
Tax & Legal Information
- Tax Year: 2024
- Parcel Number: 0038956173
- Tax Annual Amount: 2065.83
- Zoning Description: DC
Room Dimensions
This listing content provided by REALTOR.ca has
been licensed by REALTOR®
members of The Canadian Real Estate Association
members of The Canadian Real Estate Association
















