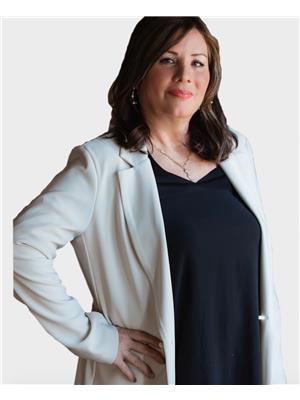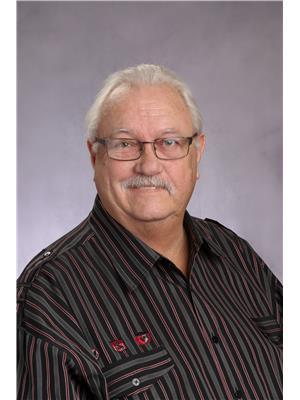4 Woodland, Kingsville
- Bedrooms: 3
- Bathrooms: 2
- Living area: 1938 sqft
- Type: Residential
- Added: 278 days ago
- Updated: 26 days ago
- Last Checked: 23 hours ago
This striking new model is situated on a 60 x 118.11 foot lot and is ready for you to call home! The open-concept main level features a spacious living room with electric fireplace, modern kitchen with large island & quartz countertops, dining room, 3 bedrooms, 2 full baths and main floor laundry. Large master suite includes walk-in closet & 5 piece bath with soaker tub, 2 vanities and large walk-in shower. This property also includes an appliance package, large cement driveway, tankless hot water system, tray ceilings with recessed lighting, covered rear patio and huge 28.0 x 27.0 foot double garage. Great location close to downtown Kingsville, the brand new JK-12 Mega School, Golf Courses, Lake Erie and Kingsville Arena & Sports Complex (Pickleball, Tennis, Soccer Fields & Baseball Diamonds). Other models available. (id:1945)
powered by

Show
More Details and Features
Property DetailsKey information about 4 Woodland
- Cooling: Central air conditioning
- Heating: Forced air, Heat Recovery Ventilation (HRV), Natural gas
- Structure Type: House
- Exterior Features: Steel, Brick, Stone
- Foundation Details: Concrete
- Architectural Style: Raised ranch
Interior FeaturesDiscover the interior design and amenities
- Flooring: Laminate, Ceramic/Porcelain
- Appliances: Washer, Refrigerator, Dishwasher, Oven, Dryer, Cooktop
- Bedrooms Total: 3
- Fireplaces Total: 1
- Fireplace Features: Insert, Electric
Exterior & Lot FeaturesLearn about the exterior and lot specifics of 4 Woodland
- Lot Features: Double width or more driveway, Concrete Driveway, Front Driveway
- Parking Features: Attached Garage, Garage
- Lot Size Dimensions: 60X118.11 FT
Location & CommunityUnderstand the neighborhood and community
- Common Interest: Freehold
Tax & Legal InformationGet tax and legal details applicable to 4 Woodland
- Tax Year: 2024
- Zoning Description: RES
Room Dimensions

This listing content provided by REALTOR.ca
has
been licensed by REALTOR®
members of The Canadian Real Estate Association
members of The Canadian Real Estate Association
Nearby Listings Stat
Active listings
23
Min Price
$439,900
Max Price
$1,899,999
Avg Price
$748,152
Days on Market
92 days
Sold listings
7
Min Sold Price
$395,000
Max Sold Price
$899,000
Avg Sold Price
$596,086
Days until Sold
71 days
Additional Information about 4 Woodland










































