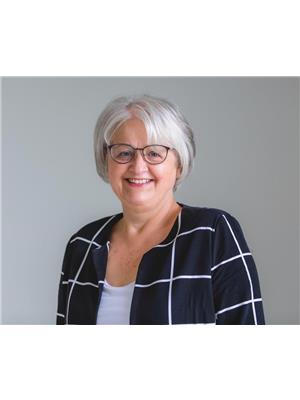14 Primrose Drive, Kingsville
- Bedrooms: 4
- Bathrooms: 3
- Type: Residential
- Added: 10 days ago
- Updated: 9 days ago
- Last Checked: 22 hours ago
Welcome to 14 Primrose, a beautiful custom home in the charming town of Kingsville. This modern home features 3,600 sq. ft. of livable space, offering 3+1 spacious bedrooms and 3 baths. Enjoy a sleek, open floor plan with high-end finishes, perfect for family gatherings. The gourmet kitchen, equipped with a walk-in pantry, connects seamlessly to the living and dining areas, with a bonus bedroom adding flexibility for guests or family. The outdoor space includes a covered deck, easy-maintenance landscaping, and a cement patio for entertainment. Located in a safe, family-friendly neighbourhood, you're close to shopping, schools, parks, and recreational facilities. The basement boasts a stylish wet bar and a large recreation room for endless entertainment possibilities. Discover your new home today at 14 Primrose! (id:1945)
powered by

Show
More Details and Features
Property DetailsKey information about 14 Primrose Drive
- Cooling: Central air conditioning
- Heating: Forced air, Natural gas, Furnace
- Year Built: 2021
- Structure Type: House
- Exterior Features: Brick, Stone, Aluminum/Vinyl
- Foundation Details: Concrete
- Architectural Style: Raised ranch, Raised Ranch w/ Bonus Room
Interior FeaturesDiscover the interior design and amenities
- Flooring: Laminate, Ceramic/Porcelain
- Bedrooms Total: 4
- Fireplaces Total: 1
- Fireplace Features: Gas, Direct vent
Exterior & Lot FeaturesLearn about the exterior and lot specifics of 14 Primrose Drive
- Lot Features: Double width or more driveway
- Parking Features: Garage
- Lot Size Dimensions: 59.36X115.39
Location & CommunityUnderstand the neighborhood and community
- Common Interest: Freehold
Tax & Legal InformationGet tax and legal details applicable to 14 Primrose Drive
- Tax Year: 2023
- Zoning Description: RES
Room Dimensions

This listing content provided by REALTOR.ca
has
been licensed by REALTOR®
members of The Canadian Real Estate Association
members of The Canadian Real Estate Association
Nearby Listings Stat
Active listings
24
Min Price
$474,900
Max Price
$2,190,000
Avg Price
$948,225
Days on Market
41 days
Sold listings
6
Min Sold Price
$499,900
Max Sold Price
$799,000
Avg Sold Price
$626,341
Days until Sold
40 days
Additional Information about 14 Primrose Drive














































