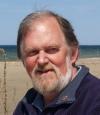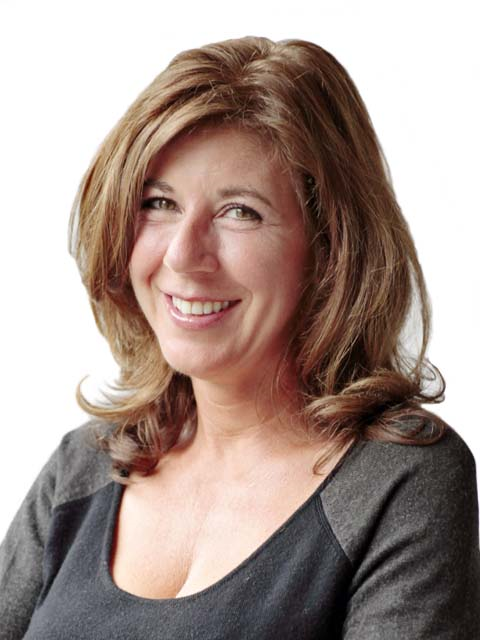903 Third Avenue N, Sauble Beach
- Bedrooms: 3
- Bathrooms: 1
- Living area: 1000 square feet
- Type: Residential
- Added: 81 days ago
- Updated: 6 days ago
- Last Checked: 4 hours ago
Searching for a Fabulous Beach Retreat? Look no further! This Stunning Sauble Beach Cottage is sure to please. Here you’re located a short walk to the golden sands of Sauble Beach and Lake Huron’s famous sunsets. The lovely lot is lined with mature trees and offers a ton of privacy + outdoor living space for your family & friends to enjoy. The interior will wow you with it’s gorgeous updates. 3 Bed/1 Bath. Bright & airy main living areas. Lots of natural light. Beautiful open concept main living areas. Fantastic kitchen, bright dining area, cozy living room with gas fireplace. Totally renovated 4pc. Bath. Separate laundry/utility room with extensive water system. This place is one that won’t last long and is not to be missed! A pleasure to show inside and out. (id:1945)
powered by

Property Details
- Cooling: None
- Stories: 1
- Structure Type: House
- Exterior Features: Wood
- Architectural Style: Bungalow
- Construction Materials: Wood frame
Interior Features
- Basement: Partially finished, Crawl space
- Appliances: Washer, Refrigerator, Water purifier, Stove, Dryer
- Living Area: 1000
- Bedrooms Total: 3
- Fireplaces Total: 1
- Fireplace Features: Insert
- Above Grade Finished Area: 1000
- Above Grade Finished Area Units: square feet
- Above Grade Finished Area Source: Listing Brokerage
Exterior & Lot Features
- Lot Features: Southern exposure, Crushed stone driveway, Recreational
- Water Source: Drilled Well
- Parking Total: 6
Location & Community
- Directions: FROM THE MAIN INTERSECTION IN SAUBLE: TAKE THE SAUBLE FALLS PARKWAY NORTH, GO WEST ONTO 6TH STREET SOUTH, NORTH ONTO THIRD AVENUE SOUTH, FOLLOW TO THE END OF THE ROAD
- Common Interest: Freehold
- Street Dir Suffix: North
- Subdivision Name: South Bruce Peninsula
- Community Features: Quiet Area, School Bus, Community Centre
Utilities & Systems
- Sewer: Septic System
- Utilities: Natural Gas, Electricity, Cable, Telephone
Tax & Legal Information
- Tax Annual Amount: 2915.82
- Zoning Description: R2
Additional Features
- Security Features: Smoke Detectors
Room Dimensions
This listing content provided by REALTOR.ca has
been licensed by REALTOR®
members of The Canadian Real Estate Association
members of The Canadian Real Estate Association
















