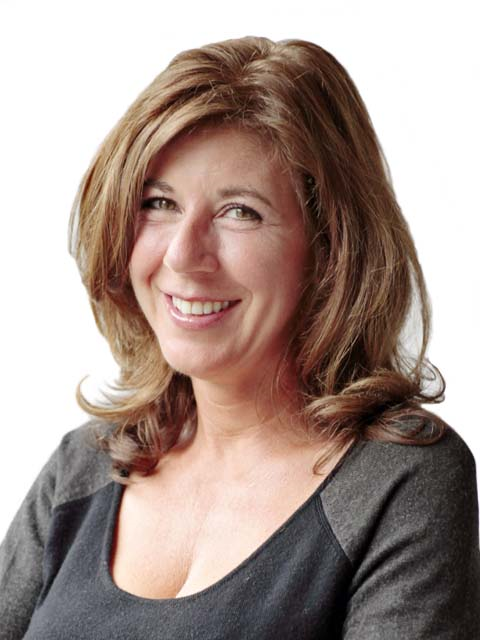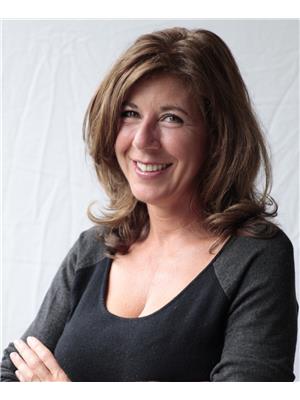915 Bruce Road 13, Saugeen Indian Reserve 29
- Bedrooms: 2
- Bathrooms: 1
- Living area: 1243 square feet
- Type: Residential
- Added: 89 days ago
- Updated: 17 days ago
- Last Checked: 4 hours ago
If your goal is a practical, yet sophisticated summer home in which to entertain family and friends, this is your cottage. Two separate buildings make sleeping arrangements for your family, both adults and children, easy to manage – the Bunkie sleeps 12 and the main cottage has 2 bedrooms with more than adequate bathroom facilities in each. Dining and living areas are both spacious and well appointed. Kitchen is close enough that the cooks can participate in conversation but keep the details less visible. Bathed in natural light from ample windows and skylights, this beautifully decorated retreat offers breathtaking lake views both on the decks and from inside through windows and sliding doors. The gazebo close to the Lake affords sunset views without the annoyance of the summer insect population. Upgrades have been executed over the past 12 years to enhance the comfort of the property. [See the list below.] Beautifully landscaped, treed, and designed for outdoor enjoyment in summer, the property provides privacy. On the water, with some sand and a partially dredged area for swimming. Walk or kayak to Frenchman’s Bay for a full sand beach experience. Stay comfortable year-round with a wood stove and a propane furnace installed in 2018. Furnishings included, awaiting your arrival. Annual lease is $9000 and service fee is $1200. List of upgrades: new flooring (2012), roof and skylight (2013), windows (2016), hot water tank and piping (2014), bathroom renovation (2019), approved septic (2020), and a new lakeside deck (2022). (id:1945)
powered by

Property Details
- Cooling: None
- Heating: Stove, Forced air, Propane
- Stories: 1
- Structure Type: House
- Exterior Features: Wood
- Architectural Style: Bungalow
- Construction Materials: Wood frame
Interior Features
- Basement: Unfinished, Crawl space
- Appliances: Refrigerator, Stove, Microwave
- Living Area: 1243
- Bedrooms Total: 2
- Above Grade Finished Area: 1243
- Above Grade Finished Area Units: square feet
- Above Grade Finished Area Source: Listing Brokerage
Exterior & Lot Features
- View: Lake view
- Lot Features: Crushed stone driveway, Skylight, Country residential, Recreational
- Parking Total: 4
- Water Body Name: Lake Huron
- Parking Features: None
- Waterfront Features: Waterfront
Location & Community
- Directions: Bruce Road #13 to fire number 915. There is a an orange cactus at the driveway.
- Common Interest: Leasehold
- Subdivision Name: Native Leased Lands
Utilities & Systems
- Utilities: Electricity, Telephone
Tax & Legal Information
- Zoning Description: Seasonal Recreational
Room Dimensions
This listing content provided by REALTOR.ca has
been licensed by REALTOR®
members of The Canadian Real Estate Association
members of The Canadian Real Estate Association
















