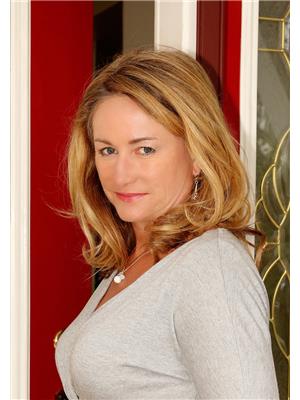1212 Gryphons Walk, Regina
- Bedrooms: 3
- Bathrooms: 3
- Living area: 1666 square feet
- Type: Townhouse
- Added: 8 days ago
- Updated: 6 days ago
- Last Checked: 7 hours ago
Charming Bungalow Style Condo in Hillsdale. Welcome to this spacious 1,666 sq ft attached bungalow, nestled in the sought after Hillsdale neighbourhood. Featuring 3 bedrooms and 3 bathrooms, this home offers a perfect blend of comfort and style with its bright, neutral decor and warm wood accents throughout. The inviting living room is a cozy wood burning fireplace with built-in wood shelving, and large patio doors that flood the space with natural light. The adjacent dining room is enhanced by a large window, creating an airy and open atmosphere perfect for gatherings. The kitchen, featuring rich wood cabinetry, white appliances, a generous pantry, and a convenient eat-at peninsula is a wonderful space. Glass patio doors lead directly to a sheltered outdoor patio—ideal for enjoying the outdoors in any weather. Down the hall, you’ll find the primary suite, complete with a 3 piece ensuite bathroom for added privacy. Two additional well sized bedrooms and a 4 piece main bathroom offer ample space for family or guests. A practical main floor laundry area with direct access to the double garage makes daily tasks easier. The garage itself is outfitted with extra storage cabinets and shelving for all your organizational needs. The lower level expands your living options with a large open space, perfect for a family room, games room, and bar area, plus an additional 3 piece bathroom and a storage/utility space. Step outside to the sheltered patio, overlooking a peaceful green space, surrounded by well established trees and shrubs. This home truly has it all—a great layout, beautiful outdoor space, and a prime location in Hillsdale! (id:1945)
powered by

Property Details
- Heating: Forced air, Natural gas
- Year Built: 1979
- Structure Type: Row / Townhouse
- Architectural Style: Bungalow
Interior Features
- Basement: Finished, Full
- Appliances: Washer, Refrigerator, Dishwasher, Dryer, Microwave, Alarm System, Garburator, Oven - Built-In, Central Vacuum - Roughed In, Window Coverings, Garage door opener remote(s)
- Living Area: 1666
- Bedrooms Total: 3
- Fireplaces Total: 1
- Fireplace Features: Wood, Conventional
Exterior & Lot Features
- Lot Features: Treed, Wheelchair access, Double width or more driveway, Sump Pump
- Parking Features: Attached Garage, Other, Parking Space(s)
Location & Community
- Common Interest: Condo/Strata
- Community Features: Pets Allowed With Restrictions
Property Management & Association
- Association Fee: 643.18
Tax & Legal Information
- Tax Year: 2024
- Tax Annual Amount: 4927
Additional Features
- Security Features: Alarm system
Room Dimensions

This listing content provided by REALTOR.ca has
been licensed by REALTOR®
members of The Canadian Real Estate Association
members of The Canadian Real Estate Association

















