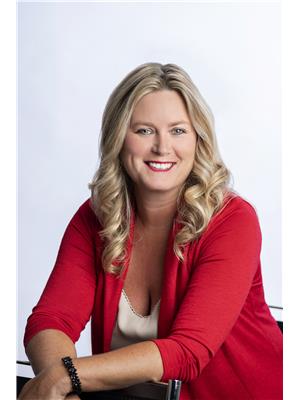138 Elizabeth Drive, Halton Hills Acton
- Bedrooms: 5
- Bathrooms: 2
- Type: Residential
Source: Public Records
Note: This property is not currently for sale or for rent on Ovlix.
We have found 6 Houses that closely match the specifications of the property located at 138 Elizabeth Drive with distances ranging from 2 to 10 kilometers away. The prices for these similar properties vary between 729,500 and 1,348,000.
Recently Sold Properties
Nearby Places
Name
Type
Address
Distance
Acton District High School
School
21 Cedar Rd
2.1 km
Halton County Radial Railway
Museum
13629 Guelph Line
7.5 km
Georgetown District High School
School
Halton Hills
10.6 km
Terra Cotta Inn
Restaurant
175 King St
13.4 km
Guelph Air Park Airport
Airport
Guelph
13.6 km
Mohawk Racetrack & Slots
Casino
9430 Guelph Line
15.2 km
Country Heritage Park
Park
8560 Tremaine Rd
15.3 km
Best Western Plus Milton
Restaurant
161 Chisholm Dr
16.2 km
Alumni Stadium
Stadium
26 Powerhouse Ln
17.7 km
Mountsberg Conservation Area
Park
2259 Milburough Line
17.8 km
The University of Guelph
University
50 Stone Rd E
18.0 km
The Sleeman Centre
Establishment
50 Woolwich St
18.4 km
Property Details
- Cooling: Central air conditioning
- Heating: Forced air, Natural gas
- Stories: 1
- Structure Type: House
- Exterior Features: Brick, Stone
- Foundation Details: Block
- Architectural Style: Raised bungalow
Interior Features
- Basement: Finished, Separate entrance, N/A
- Flooring: Tile, Hardwood, Carpeted
- Appliances: Washer, Refrigerator, Stove, Dryer, Microwave, Window Coverings
- Bedrooms Total: 5
Exterior & Lot Features
- Lot Features: Flat site
- Water Source: Municipal water
- Parking Total: 6
- Parking Features: Attached Garage
- Lot Size Dimensions: 60 x 110 FT ; Backing onto park/fairy lake
Location & Community
- Directions: Main St N (Hwy 7) / Elizabeth Dr
- Common Interest: Freehold
- Community Features: Community Centre
Utilities & Systems
- Sewer: Sanitary sewer
Tax & Legal Information
- Tax Year: 2024
- Tax Annual Amount: 3552
- Zoning Description: LDR1-1(MN)
Conveniently located and highly sought after 3+2 bedroom, 2 bath raised bungalow home in the Lakeview Community backing onto Fairy Lake. Mere steps from Rotary and Prospect Parks, schools, library, local amenities, and GO station. Proudly owned for over 50 years, this home has great curb appeal and is ready for you to move in and enjoy! NO sidewalk and parking for 4 cars in the driveway. The eat-in kitchen has an abundance of natural light and plenty of space to cook and entertain. It also features pot lights, backsplash and valance lighting. The cozy living room has a beautiful bay window overlooking the front yard as well as hardwood flooring. 3 generously sized bedrooms round up the main level. The finished lower level includes oversized windows allowing more natural light, 2 additional bedrooms, a 3pc bath, a laundry with storage, and versatile spaces for a home gym, games room, or a space for you and your guests to spread out and relax. The tandem garage offers a convenient front man door for easy access, along with an additional entryway to the rear yard. It provides ample space not only for parking but also for tackling various projects. As a bonus, the garage includes a spacious loft, perfect for extra storage. Watch holiday fireworks over the Lake from the comfort of your own pool sized backyard or simply enjoy the serene view of the lake with no neighbours behind! Don't miss the chance to make this great property yours! Notable updates: freshly painted in neutral decor (2024) new flooring in 2 of the main floor bedrooms and lower level (2024), washer/dryer (2024), driveway (2021), shingles (2021), furnace (2016). (id:1945)
Demographic Information
Neighbourhood Education
| Master's degree | 25 |
| Bachelor's degree | 50 |
| University / Above bachelor level | 10 |
| Certificate of Qualification | 20 |
| College | 100 |
| University degree at bachelor level or above | 80 |
Neighbourhood Marital Status Stat
| Married | 365 |
| Widowed | 65 |
| Divorced | 30 |
| Separated | 20 |
| Never married | 130 |
| Living common law | 55 |
| Married or living common law | 420 |
| Not married and not living common law | 250 |
Neighbourhood Construction Date
| 1961 to 1980 | 100 |
| 1981 to 1990 | 25 |
| 1991 to 2000 | 110 |
| 1960 or before | 75 |







