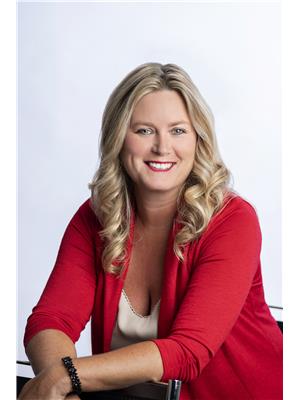13074 Fallbrook Trail, Halton Hills
- Bedrooms: 4
- Bathrooms: 2
- Type: Residential
- Added: 2 days ago
- Updated: 2 days ago
- Last Checked: 38 minutes ago
Welcome to 13074 Fallbrook Trail, where your dream backyard awaits with stunning panoramic views and breathtaking sunrises. This 4-level brick sidesplit home, owned by just one family, boasts a well-designed layout ideal for families. The floor plan is designed to maximize both comfort and efficiency. The large bright eat-in kitchen is enhanced by a solar tube that brings in the natural sunlight, granite countertops, stainless steel appliances and seamlessly connects to the spacious living and dining areas. These areas open up to a large tiered back deck, ideal to extend the entertaining area with friends and family. Upstairs, the king-sized primary bedroom boasts original hardwood floors, a large window that overlooks the backyard with the most stunning views and a 4-piece semi-ensuite. Two additional bright and spacious bedrooms complete this level. A versatile fourth bedroom or office is conveniently located just steps from the kitchen and offers easy access to another walkout leading to the backyard. The large rec room is a standout feature, featuring a propane fireplace, an entertaining area, and a 3 pce bathroom. The basement provides an open slate for your personal touch and includes a fully functional sauna with hot rocks. Enhancing the property's appeal are well-maintained gardens and an expansive backyard that extends well beyond the deck, offering ample space for children to play and explore, all situated on just under an acre of land.
powered by

Show
More Details and Features
Property DetailsKey information about 13074 Fallbrook Trail
- Cooling: Wall unit
- Heating: Heat Pump
- Structure Type: House
- Exterior Features: Brick
- Foundation Details: Poured Concrete
- Address: 13074 Fallbrook Trail
- Type: 4-level brick sidesplit home
- Ownership: Owned by one family
- Lot Size: Just under an acre
Interior FeaturesDiscover the interior design and amenities
- Basement: Description: Open slate for personal touch, Features: Fully functional sauna with hot rocks
- Flooring: Tile, Hardwood, Carpeted
- Appliances: Oven - Built-In, Water Treatment, Window Coverings, Garage door opener remote(s), Water Heater
- Bedrooms Total: 4
- Fireplaces Total: 1
- Layout: Well-designed for families
- Kitchen: Type: Large bright eat-in kitchen, Enhancements: Solar tube for natural sunlight, Granite countertops, Stainless steel appliances
- Living Dining Areas: Connection: Seamlessly connects to the kitchen, Access: Opens to a large tiered back deck
- Bedrooms: Primary Bedroom: Size: King-sized, Features: Original hardwood floors, Large window overlooking the backyard, 4-piece semi-ensuite, Additional Bedrooms: Two bright and spacious bedrooms, Versatile Room: Type: Fourth bedroom or office, Location: Steps from the kitchen, Access: Easy access to another walkout leading to the backyard
- Recreation Room: Features: Large rec room, Propane fireplace, Entertaining area, 3-piece bathroom
Exterior & Lot FeaturesLearn about the exterior and lot specifics of 13074 Fallbrook Trail
- View: View
- Lot Features: Sloping, Partially cleared, Open space, Dry, Sump Pump, Sauna
- Parking Total: 6
- Parking Features: Attached Garage
- Building Features: Fireplace(s)
- Lot Size Dimensions: 150 FT ; 0.93 Acres
- Gardens: Well-maintained gardens
- Backyard: Size: Expansive backyard, Usage: Ample space for children to play and explore
- Deck: Large tiered back deck
Location & CommunityUnderstand the neighborhood and community
- Directions: Ninth Line>Fallbrook Trail
- Common Interest: Freehold
- Community Features: School Bus
- Proximity: Minutes drive to the village of Glen Williams, Minutes drive to the Town of Georgetown, Close to scenic hiking trails
- Lifestyle: Best of both worlds - Country living AND close to all amenities
Utilities & SystemsReview utilities and system installations
- Sewer: Septic System
- Electric: Generator
- Utilities: Cable
Tax & Legal InformationGet tax and legal details applicable to 13074 Fallbrook Trail
- Tax Annual Amount: 5441.23
- Zoning Description: NEC
Room Dimensions

This listing content provided by REALTOR.ca
has
been licensed by REALTOR®
members of The Canadian Real Estate Association
members of The Canadian Real Estate Association
Nearby Listings Stat
Active listings
4
Min Price
$1
Max Price
$6,500,000
Avg Price
$2,233,750
Days on Market
93 days
Sold listings
0
Min Sold Price
$0
Max Sold Price
$0
Avg Sold Price
$0
Days until Sold
days
Additional Information about 13074 Fallbrook Trail












































