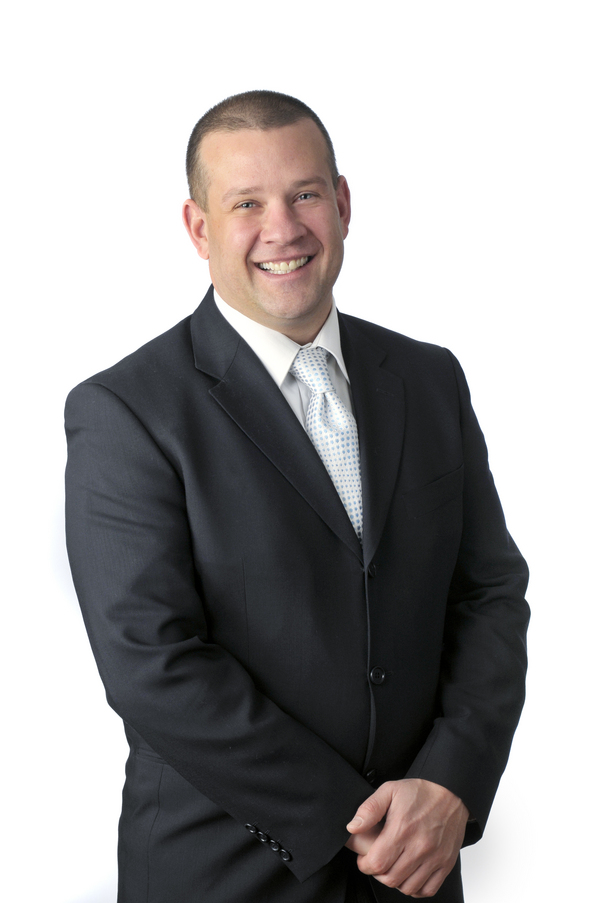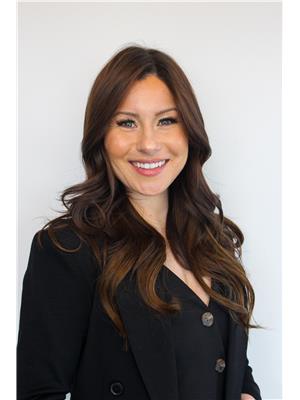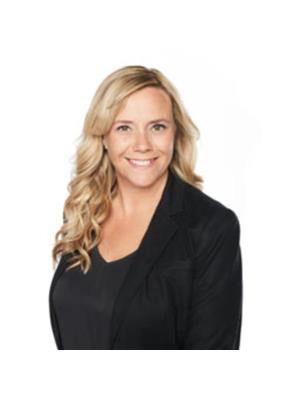118 Everglen Crescent Sw, Calgary
- Bedrooms: 6
- Bathrooms: 4
- Living area: 2402.75 square feet
- Type: Residential
- Added: 26 days ago
- Updated: 8 days ago
- Last Checked: 8 hours ago
How much would you consider investing in a beautiful, modern home with 3,138+ sqft of liveable space in Calgary's highly-sought-after Evergreen community known for its well-planned amenities including schools (7 nearby), restaurants (11+ nearby), shopping centers, and easy access to public transit? And how much would you appreciate it if it also has a basement suite (illegal with great potential for upgrading into a legal suite (subject to approval by the City)), fully renovated with a kitchen, living room, 2 bedrooms, and laundry room for potential rental income? Welcome to 118 Everglen Crescent SW. This modern home presents 2 suites, 5 bedrooms, 4 washrooms, 2 kitchens, 2 laundry rooms, 1 wet bar attached to a spacious family room fully customizable as your private theatre, 1 double garage, and a well-maintained backyard providing an idyllic retreat bordering the peaceful GREEN SPACE.With proximity to the beautiful Fish Creek Provincial Park, you and your family will truly enjoy more of the limitless outdoor fun activities hiking, picnicking, biking, and bird watching while maintaining the super easy access to Stoney Trail to get around the city. This is THE most cost-effective investment property available today in Calgary Southwest. Capitalize on this spacious home and start establishing your own refined and new lifestyle today! (id:1945)
powered by

Property DetailsKey information about 118 Everglen Crescent Sw
Interior FeaturesDiscover the interior design and amenities
Exterior & Lot FeaturesLearn about the exterior and lot specifics of 118 Everglen Crescent Sw
Location & CommunityUnderstand the neighborhood and community
Tax & Legal InformationGet tax and legal details applicable to 118 Everglen Crescent Sw
Room Dimensions

This listing content provided by REALTOR.ca
has
been licensed by REALTOR®
members of The Canadian Real Estate Association
members of The Canadian Real Estate Association
Nearby Listings Stat
Active listings
27
Min Price
$599,900
Max Price
$1,850,000
Avg Price
$884,437
Days on Market
51 days
Sold listings
19
Min Sold Price
$490,000
Max Sold Price
$2,749,000
Avg Sold Price
$827,722
Days until Sold
38 days
Nearby Places
Additional Information about 118 Everglen Crescent Sw

















