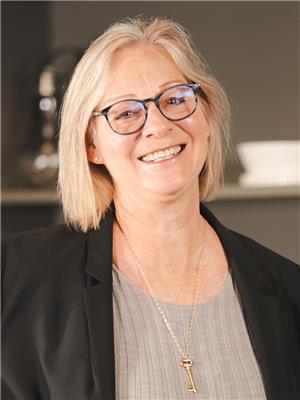35 White Pine Way, Guelph
- Bedrooms: 4
- Bathrooms: 4
- Living area: 3201.34 square feet
- Type: Residential
- Added: 93 days ago
- Updated: 6 days ago
- Last Checked: 7 hours ago
Welcome to 35 White Pine Way, an immaculate detached bungalow with no rear VBA neighbours. This Sprucehaven model boasts incredible curb appeal, surrounded by beautiful mature trees, with greenery views out of almost every window. Pride of ownership can be felt throughout every step around this 1,896 square foot main floor, that offers nearly double that space with a finished basement as well. Airy and bright, the great room features large windows, hardwood floors and a 3-sided fireplace. The eat-in kitchen offers ample cabinet space, a large pantry, and additional counter space. Walk out to the rear deck off the kitchen, and find yourself surrounded by lush greenery, making it the perfect spot for hosting and entertaining on those beautiful sunny days. The primary suite sits at the front of the home, complete with a bright 4-piece bath with separate stand-up shower and soaker tub. Another spacious bedroom, office/den or bedroom, 2-pc powder room, 4-pc main bath and laundry room with side-by-side washer and dryer complete the main floor. Heading downstairs you'll find a spacious rec room, an additional bedroom or office and a 2-piece washroom- ideal for accommodating family for extended-stay or overnight guests over the holidays. For those hobbyists, a spacious utility area makes for a great workshop or studio with additional storage space. This one is sure to impress! Just a short stroll to the 42,000 sq ft Village Centre, you have ease of access to the best amenities you'll find in a community like this. You’ll also have access to an on-site pharmacy, family physicians, and in close proximity to the University of Guelph, Stone Road Mall, grocery stores, restaurants, 401 and more. Enjoy the endless activities & social clubs here at the Village and start living your ideal retirement today! (id:1945)
powered by

Property Details
- Cooling: Central air conditioning
- Heating: Forced air, Natural gas
- Stories: 1
- Structure Type: House
- Exterior Features: Brick, Vinyl siding
- Foundation Details: Poured Concrete
- Architectural Style: Bungalow
Interior Features
- Basement: Partially finished, Full
- Appliances: Washer, Refrigerator, Water softener, Central Vacuum, Dishwasher, Stove, Dryer, Hood Fan, Garage door opener
- Living Area: 3201.34
- Bedrooms Total: 4
- Fireplaces Total: 1
- Bathrooms Partial: 2
- Above Grade Finished Area: 1895.93
- Below Grade Finished Area: 1305.41
- Above Grade Finished Area Units: square feet
- Below Grade Finished Area Units: square feet
- Above Grade Finished Area Source: Other
- Below Grade Finished Area Source: Other
Exterior & Lot Features
- Lot Features: Southern exposure, Paved driveway
- Water Source: Municipal water
- Parking Total: 2
- Pool Features: Indoor pool
- Parking Features: Attached Garage
- Building Features: Exercise Centre, Party Room
Location & Community
- Directions: Enter Village by the Arboretum off Stone Road, take Village Green Drive to Cherry Blossom Circle. Turn Right. Take Right onto White Pine Way.
- Common Interest: Leasehold
- Subdivision Name: 13 - Village By The Arboretum
- Community Features: Quiet Area, Community Centre
Property Management & Association
- Association Fee: 841.62
- Association Fee Includes: Common Area Maintenance, Landscaping, Property Management, Other, See Remarks
Utilities & Systems
- Sewer: Municipal sewage system
- Utilities: Natural Gas, Electricity, Cable
Tax & Legal Information
- Tax Annual Amount: 6115.3
- Zoning Description: RR.1
Room Dimensions
This listing content provided by REALTOR.ca has
been licensed by REALTOR®
members of The Canadian Real Estate Association
members of The Canadian Real Estate Association
















